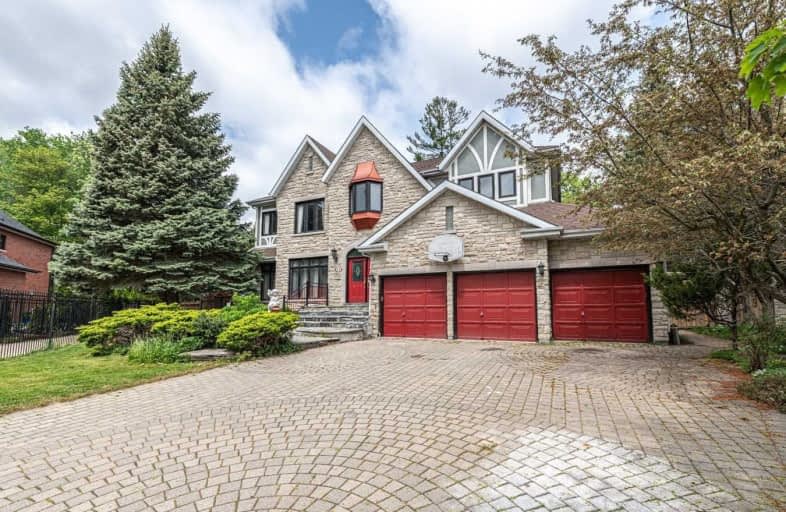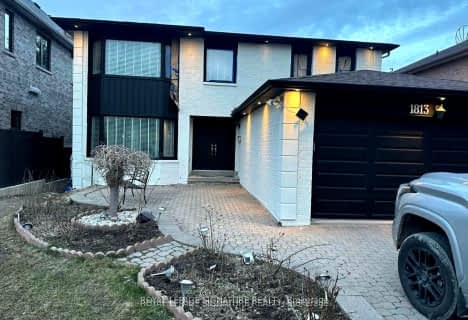Leased on Jun 04, 2021
Note: Property is not currently for sale or for rent.

-
Type: Detached
-
Style: 2-Storey
-
Size: 5000 sqft
-
Lease Term: 1 Year
-
Possession: Immidiate
-
All Inclusive: N
-
Lot Size: 0 x 0
-
Age: No Data
-
Days on Site: 11 Days
-
Added: May 24, 2021 (1 week on market)
-
Updated:
-
Last Checked: 2 months ago
-
MLS®#: E5246426
-
Listed By: Homelife new world realty inc., brokerage
Beautiful Custom Built Estate Home At The End Of A Quiet Cul-De-Sac On One Of The Most Prestigious Streets In Pickering, Surrounded By The Rouge Valley & Walking Trails. Natural Stone Exterior & Professionally Landscaped Massive Pie Shaped Lot Featuring Multiple Entertainment Areas.7300+Sqft Of Living Space. Large Bedrooms Each With Ensuite. Office On Main Flr. Fully Finished Basement With Wet Bar, Rec Area, Theatre Room,6Pc Bath+Sauna & 2 More Bedrooms.
Extras
Sun Filled Open Concept Kitchen Connects Into Sunken Family Room With Natural Stone Gas Fireplace. 5 Minute Commute To Hwy 401, Go Station, Schools, Parks, Shopping. Walking Trails Through Rouge Valley. Two Furnaces(2021)Insulation(2021)
Property Details
Facts for 94 Woodview Drive, Pickering
Status
Days on Market: 11
Last Status: Leased
Sold Date: Jun 04, 2021
Closed Date: Jul 01, 2021
Expiry Date: Sep 30, 2021
Sold Price: $5,400
Unavailable Date: Jun 04, 2021
Input Date: May 24, 2021
Prior LSC: Listing with no contract changes
Property
Status: Lease
Property Type: Detached
Style: 2-Storey
Size (sq ft): 5000
Area: Pickering
Community: Rougemount
Availability Date: Immidiate
Inside
Bedrooms: 4
Bedrooms Plus: 2
Bathrooms: 6
Kitchens: 1
Rooms: 16
Den/Family Room: Yes
Air Conditioning: Central Air
Fireplace: Yes
Laundry: Ensuite
Washrooms: 6
Utilities
Utilities Included: N
Building
Basement: Finished
Heat Type: Forced Air
Heat Source: Gas
Exterior: Stone
Private Entrance: N
Water Supply: Municipal
Parking
Driveway: Private
Parking Included: Yes
Garage Spaces: 3
Garage Type: Attached
Covered Parking Spaces: 6
Total Parking Spaces: 9
Fees
Cable Included: No
Central A/C Included: No
Common Elements Included: No
Heating Included: No
Hydro Included: No
Water Included: No
Highlights
Feature: Park
Feature: School
Land
Cross Street: Twyn Rivers/Woodview
Municipality District: Pickering
Fronting On: North
Pool: None
Sewer: Sewers
Payment Frequency: Monthly
| XXXXXXXX | XXX XX, XXXX |
XXXXXX XXX XXXX |
$X,XXX |
| XXX XX, XXXX |
XXXXXX XXX XXXX |
$X,XXX | |
| XXXXXXXX | XXX XX, XXXX |
XXXX XXX XXXX |
$X,XXX,XXX |
| XXX XX, XXXX |
XXXXXX XXX XXXX |
$X,XXX,XXX | |
| XXXXXXXX | XXX XX, XXXX |
XXXXXXXX XXX XXXX |
|
| XXX XX, XXXX |
XXXXXX XXX XXXX |
$X,XXX,XXX | |
| XXXXXXXX | XXX XX, XXXX |
XXXXXXX XXX XXXX |
|
| XXX XX, XXXX |
XXXXXX XXX XXXX |
$X,XXX,XXX | |
| XXXXXXXX | XXX XX, XXXX |
XXXXXXXX XXX XXXX |
|
| XXX XX, XXXX |
XXXXXX XXX XXXX |
$X,XXX,XXX | |
| XXXXXXXX | XXX XX, XXXX |
XXXXXXXX XXX XXXX |
|
| XXX XX, XXXX |
XXXXXX XXX XXXX |
$X,XXX,XXX | |
| XXXXXXXX | XXX XX, XXXX |
XXXXXXX XXX XXXX |
|
| XXX XX, XXXX |
XXXXXX XXX XXXX |
$X,XXX,XXX |
| XXXXXXXX XXXXXX | XXX XX, XXXX | $5,400 XXX XXXX |
| XXXXXXXX XXXXXX | XXX XX, XXXX | $5,400 XXX XXXX |
| XXXXXXXX XXXX | XXX XX, XXXX | $1,800,000 XXX XXXX |
| XXXXXXXX XXXXXX | XXX XX, XXXX | $1,899,000 XXX XXXX |
| XXXXXXXX XXXXXXXX | XXX XX, XXXX | XXX XXXX |
| XXXXXXXX XXXXXX | XXX XX, XXXX | $1,899,000 XXX XXXX |
| XXXXXXXX XXXXXXX | XXX XX, XXXX | XXX XXXX |
| XXXXXXXX XXXXXX | XXX XX, XXXX | $1,899,000 XXX XXXX |
| XXXXXXXX XXXXXXXX | XXX XX, XXXX | XXX XXXX |
| XXXXXXXX XXXXXX | XXX XX, XXXX | $1,950,000 XXX XXXX |
| XXXXXXXX XXXXXXXX | XXX XX, XXXX | XXX XXXX |
| XXXXXXXX XXXXXX | XXX XX, XXXX | $1,950,000 XXX XXXX |
| XXXXXXXX XXXXXXX | XXX XX, XXXX | XXX XXXX |
| XXXXXXXX XXXXXX | XXX XX, XXXX | $2,049,900 XXX XXXX |

St Dominic Savio Catholic School
Elementary: CatholicRouge Valley Public School
Elementary: PublicSt Monica Catholic School
Elementary: CatholicElizabeth B Phin Public School
Elementary: PublicWestcreek Public School
Elementary: PublicSt Elizabeth Seton Catholic School
Elementary: CatholicWest Hill Collegiate Institute
Secondary: PublicSir Oliver Mowat Collegiate Institute
Secondary: PublicPine Ridge Secondary School
Secondary: PublicSt John Paul II Catholic Secondary School
Secondary: CatholicDunbarton High School
Secondary: PublicSt Mary Catholic Secondary School
Secondary: Catholic- 3 bath
- 4 bed
1813 Spruce Hill Road, Pickering, Ontario • L1V 1S5 • Dunbarton



