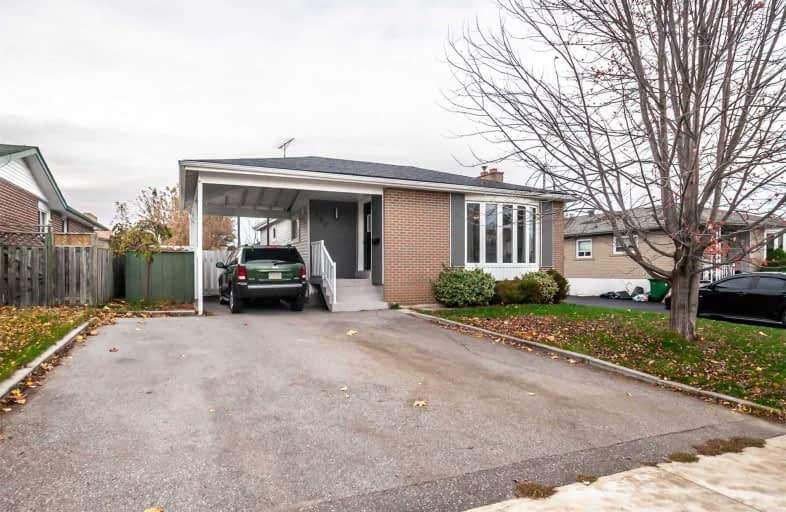
Rosebank Road Public School
Elementary: Public
1.79 km
Fairport Beach Public School
Elementary: Public
0.75 km
Vaughan Willard Public School
Elementary: Public
2.59 km
Fr Fenelon Catholic School
Elementary: Catholic
0.76 km
Frenchman's Bay Public School
Elementary: Public
0.10 km
William Dunbar Public School
Elementary: Public
2.64 km
École secondaire Ronald-Marion
Secondary: Public
5.45 km
Sir Oliver Mowat Collegiate Institute
Secondary: Public
5.13 km
Pine Ridge Secondary School
Secondary: Public
4.20 km
Dunbarton High School
Secondary: Public
1.67 km
St Mary Catholic Secondary School
Secondary: Catholic
2.97 km
Pickering High School
Secondary: Public
5.92 km














