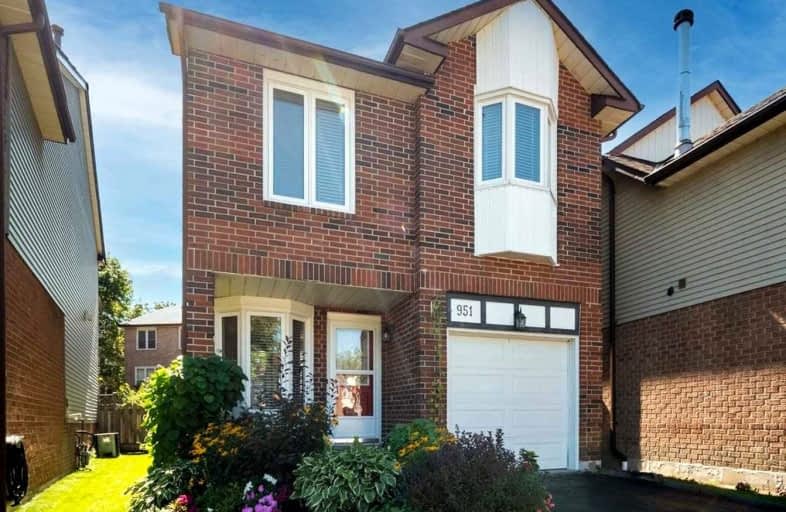
Vaughan Willard Public School
Elementary: Public
0.59 km
Glengrove Public School
Elementary: Public
1.67 km
Gandatsetiagon Public School
Elementary: Public
0.99 km
Maple Ridge Public School
Elementary: Public
1.10 km
St Isaac Jogues Catholic School
Elementary: Catholic
0.72 km
William Dunbar Public School
Elementary: Public
0.33 km
École secondaire Ronald-Marion
Secondary: Public
3.22 km
Sir Oliver Mowat Collegiate Institute
Secondary: Public
7.32 km
Pine Ridge Secondary School
Secondary: Public
1.56 km
Dunbarton High School
Secondary: Public
2.29 km
St Mary Catholic Secondary School
Secondary: Catholic
1.39 km
Pickering High School
Secondary: Public
4.45 km














