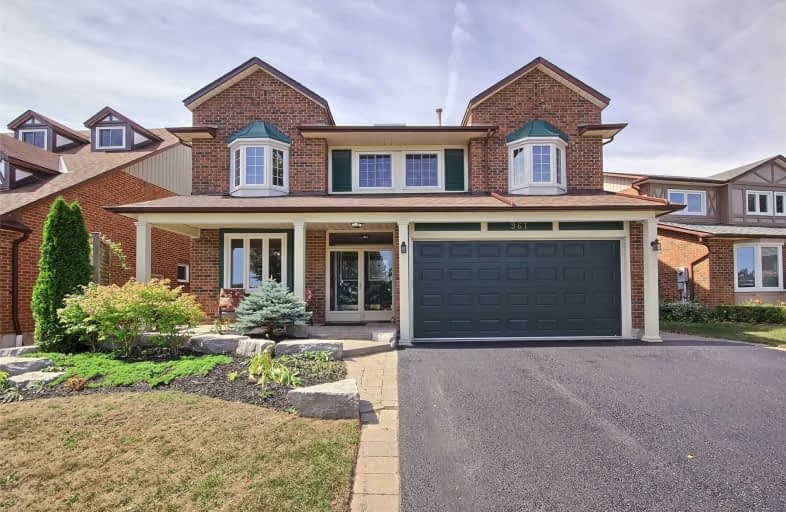Sold on Oct 07, 2019
Note: Property is not currently for sale or for rent.

-
Type: Detached
-
Style: 2-Storey
-
Lot Size: 54.27 x 0 Feet
-
Age: No Data
-
Taxes: $6,403 per year
-
Days on Site: 33 Days
-
Added: Oct 07, 2019 (1 month on market)
-
Updated:
-
Last Checked: 3 months ago
-
MLS®#: E4564435
-
Listed By: Coldwell banker - r.m.r. real estate, brokerage
This Executive "Forestbrook" John Boddy Home Features 5 Large Bedrooms And Just Under 3000 Square Feet Of Living Space With An Additional 1000 Square Feet On The Lower Level. Suitable For A Growing Family Or Extended Family This Home Is Ideally Situated Near Top Schools, Public Transit Including Go, Great Shopping & Restaurants & 400 Series Hwy, All Minutes Away. The Original Owners Have Cared For And Maintained This Home Since New. Do Not Miss This One!
Extras
All Light Fixtures & Ceiling Fans, Fridge, Stove, Dw, Washer & Dryer, Egdo And Remote. New Paint 2019, New Bsmt Broadloom, Kit Lcd Tv And Wall Bracket Inc. All Windows 2017, New Furnace & Ac 2015, Skylight 2016, Rough In For Kitchen In Bsmt
Property Details
Facts for 961 Glenanna Road, Pickering
Status
Days on Market: 33
Last Status: Sold
Sold Date: Oct 07, 2019
Closed Date: Dec 09, 2019
Expiry Date: Jan 04, 2020
Sold Price: $853,000
Unavailable Date: Oct 07, 2019
Input Date: Sep 04, 2019
Property
Status: Sale
Property Type: Detached
Style: 2-Storey
Area: Pickering
Community: Liverpool
Availability Date: Tba
Inside
Bedrooms: 5
Bedrooms Plus: 1
Bathrooms: 4
Kitchens: 1
Rooms: 10
Den/Family Room: Yes
Air Conditioning: Central Air
Fireplace: No
Laundry Level: Main
Central Vacuum: Y
Washrooms: 4
Building
Basement: Finished
Heat Type: Forced Air
Heat Source: Gas
Exterior: Brick
Water Supply: Municipal
Special Designation: Unknown
Parking
Driveway: Private
Garage Spaces: 2
Garage Type: Attached
Covered Parking Spaces: 3
Total Parking Spaces: 5
Fees
Tax Year: 2019
Tax Legal Description: Pcl 70-1 Sec 40M1416; Lt 70 Pl 40M1416*
Taxes: $6,403
Land
Cross Street: Glenanna Rd & Dixie
Municipality District: Pickering
Fronting On: West
Parcel Number: 263480198
Pool: None
Sewer: Sewers
Lot Frontage: 54.27 Feet
Lot Irregularities: Irregular (Frontage A
Additional Media
- Virtual Tour: https://tours.panapix.com/idx/690051
Rooms
Room details for 961 Glenanna Road, Pickering
| Type | Dimensions | Description |
|---|---|---|
| Kitchen Ground | 3.18 x 4.27 | Breakfast Area, Custom Backsplash |
| Breakfast Ground | 2.74 x 3.05 | O/Looks Backyard |
| Dining Ground | 3.18 x 4.88 | Hardwood Floor |
| Living Ground | 4.11 x 5.49 | Hardwood Floor |
| Family Ground | 3.45 x 5.49 | Hardwood Floor |
| Master 2nd | 4.11 x 5.64 | O/Looks Backyard, W/I Closet |
| 2nd Br 2nd | 4.27 x 5.18 | |
| 3rd Br 2nd | 4.27 x 5.18 | |
| 4th Br 2nd | 3.51 x 3.66 | Broadloom |
| 5th Br 2nd | 3.35 x 3.66 | Broadloom |
| Br Bsmt | 3.05 x 4.57 | |
| Rec Bsmt | 6.71 x 7.32 |
| XXXXXXXX | XXX XX, XXXX |
XXXX XXX XXXX |
$XXX,XXX |
| XXX XX, XXXX |
XXXXXX XXX XXXX |
$XXX,XXX |
| XXXXXXXX XXXX | XXX XX, XXXX | $853,000 XXX XXXX |
| XXXXXXXX XXXXXX | XXX XX, XXXX | $870,900 XXX XXXX |

Vaughan Willard Public School
Elementary: PublicGlengrove Public School
Elementary: PublicGandatsetiagon Public School
Elementary: PublicMaple Ridge Public School
Elementary: PublicSt Isaac Jogues Catholic School
Elementary: CatholicWilliam Dunbar Public School
Elementary: PublicÉcole secondaire Ronald-Marion
Secondary: PublicSir Oliver Mowat Collegiate Institute
Secondary: PublicPine Ridge Secondary School
Secondary: PublicDunbarton High School
Secondary: PublicSt Mary Catholic Secondary School
Secondary: CatholicPickering High School
Secondary: Public

