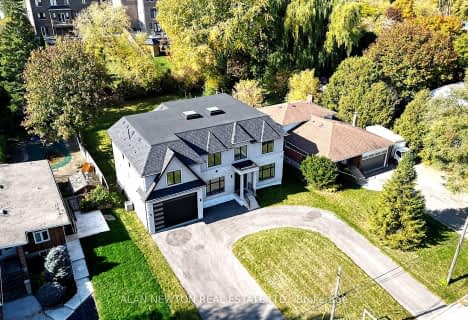Car-Dependent
- Almost all errands require a car.
Some Transit
- Most errands require a car.
Somewhat Bikeable
- Most errands require a car.

Fairport Beach Public School
Elementary: PublicVaughan Willard Public School
Elementary: PublicFr Fenelon Catholic School
Elementary: CatholicBayview Heights Public School
Elementary: PublicFrenchman's Bay Public School
Elementary: PublicWilliam Dunbar Public School
Elementary: PublicÉcole secondaire Ronald-Marion
Secondary: PublicSir Oliver Mowat Collegiate Institute
Secondary: PublicPine Ridge Secondary School
Secondary: PublicDunbarton High School
Secondary: PublicSt Mary Catholic Secondary School
Secondary: CatholicPickering High School
Secondary: Public-
Shoeless Joe's Sports Grill
820 Kingston Rd, Bldg C, Pickering, ON L1V 1A9 1.13km -
The Ridges Pub
776 Liverpool Road, Pickering, ON L1W 1S2 1.2km -
Chuck's Roadhouse Pickering
780 Kingston Road, Pickering, ON L1V 1A8 1.18km
-
Tim Hortons
742 Kingston Road, Pickering, ON L1V 1A8 1.28km -
D Spot Desserts
726 Kingston Road, Unit 5, Pickering, ON L1V 1A8 1.33km -
Tim Hortons Drive-Thru
674 Kingston Road, Pickering, ON L1V 1A6 1.46km
-
Fairport Guardian Drugs
750 Oklahoma Drive, Pickering, ON L1W 3G9 1.15km -
Shoppers Drug Mart
1105 Kingston Road, Pickering, ON L1V 1B5 1.4km -
Shoppers Drug Mart Steeple Hill
650 Kingston Road, Pickering, ON L1V 1A6 1.5km
-
PK Slice & Wings Shack
893 Bayly street, Pickering, ON L1W 3P6 0.69km -
Shoeless Joe's Sports Grill
820 Kingston Rd, Bldg C, Pickering, ON L1V 1A9 1.13km -
Golden Burger Family Restaurant
750 Oklahoma Drive, Pickering, ON L1W 3G9 1.15km
-
Pickering Town Centre
1355 Kingston Rd, Pickering, ON L1V 1B8 2.3km -
SmartCentres Pickering
1899 Brock Road, Pickering, ON L1V 4H7 3.9km -
Shoppers Drug Mart Steeple Hill
650 Kingston Road, Pickering, ON L1V 1A6 1.5km
-
Food Basics
1105B Kingston Road, Pickering, ON L1V 1B5 1.41km -
FreshCo
650 Kingston Road, Pickering, ON L1V 1A6 1.53km -
Loblaws
1792 Liverpool Road, Pickering, ON L1V 4G6 1.87km
-
LCBO
705 Kingston Road, Unit 17, Whites Road Shopping Centre, Pickering, ON L1V 6K3 1.18km -
LCBO
1899 Brock Road, Unit K3, Pickering, ON L1V 4H7 3.74km -
LCBO
40 Kingston Road E, Ajax, ON L1T 4W4 7.75km
-
Shell
698 Kingston Road, Pickering, ON L1V 1A6 1.46km -
MR D AUTO CENTRE
1211 Kingston Road, Pickering, ON L1V 6M5 1.53km -
Pickering Toyota
557 Kingston Rd, Pickering, ON L1V 3N7 1.77km
-
Cineplex Cinemas Pickering and VIP
1355 Kingston Rd, Pickering, ON L1V 1B8 2.33km -
Cineplex Odeon
248 Kingston Road E, Ajax, ON L1S 1G1 8.8km -
Cineplex Odeon
785 Milner Avenue, Toronto, ON M1B 3C3 8.72km
-
Pickering Public Library
Petticoat Creek Branch, Kingston Road, Pickering, ON 2.21km -
Pickering Central Library
1 The Esplanade S, Pickering, ON L1V 6K7 2.49km -
Port Union Library
5450 Lawrence Ave E, Toronto, ON M1C 3B2 5.38km
-
Lakeridge Health Ajax Pickering Hospital
580 Harwood Avenue S, Ajax, ON L1S 2J4 6.88km -
Glendale Walk In Clinic & Family Practice
1101 Kingston Road, Pickering, ON L1V 1B5 1.26km -
PureFlow Healthcare
4-820 Kingston Road, Pickering, ON L1V 1A8 1.11km
-
Port Union Village Common Park
105 Bridgend St, Toronto ON M9C 2Y2 5.44km -
Port Union Waterfront Park
305 Port Union Rd (Lake Ontario), Scarborough ON 4.6km -
Boxgrove Community Park
14th Ave. & Boxgrove By-Pass, Markham ON 11.55km
-
RBC Royal Bank
320 Harwood Ave S (Hardwood And Bayly), Ajax ON L1S 2J1 7.05km -
TD Bank Financial Group
4515 Kingston Rd (at Morningside Ave.), Scarborough ON M1E 2P1 8.74km -
CIBC
7021 Markham Rd (at Steeles Ave. E), Markham ON L3S 0C2 12.4km
- 5 bath
- 5 bed
- 3500 sqft
696 Hillview Crescent, Pickering, Ontario • L1W 2R7 • West Shore









