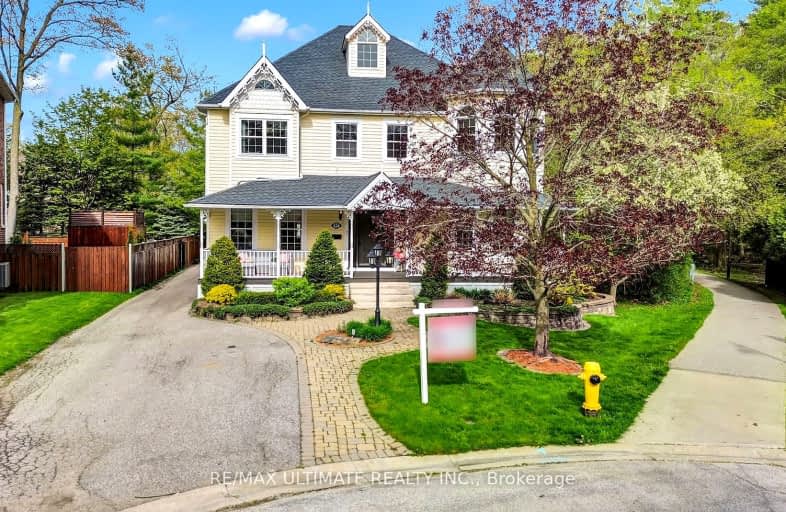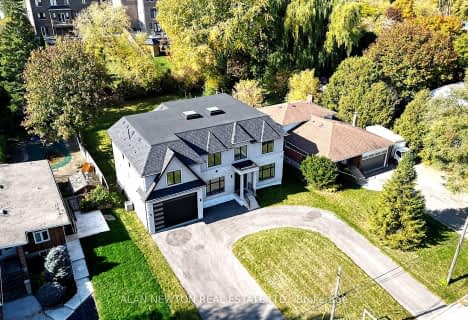Car-Dependent
- Most errands require a car.
44
/100
Some Transit
- Most errands require a car.
39
/100
Somewhat Bikeable
- Almost all errands require a car.
21
/100

Rouge Valley Public School
Elementary: Public
1.66 km
St Monica Catholic School
Elementary: Catholic
0.62 km
Elizabeth B Phin Public School
Elementary: Public
0.73 km
Westcreek Public School
Elementary: Public
1.11 km
Altona Forest Public School
Elementary: Public
1.87 km
St Elizabeth Seton Catholic School
Elementary: Catholic
1.79 km
West Hill Collegiate Institute
Secondary: Public
5.65 km
Sir Oliver Mowat Collegiate Institute
Secondary: Public
3.78 km
Pine Ridge Secondary School
Secondary: Public
5.70 km
St John Paul II Catholic Secondary School
Secondary: Catholic
5.15 km
Dunbarton High School
Secondary: Public
2.18 km
St Mary Catholic Secondary School
Secondary: Catholic
2.90 km
-
Adam's Park
2 Rozell Rd, Toronto ON 2.44km -
Port Union Village Common Park
105 Bridgend St, Toronto ON M9C 2Y2 4.17km -
Port Union Waterfront Park
Port Union Rd, South End (Lake Ontario), Scarborough ON 4.3km
-
TD Bank Financial Group
299 Port Union Rd, Scarborough ON M1C 2L3 2.66km -
CIBC
510 Copper Creek Dr (Donald Cousins Parkway), Markham ON L6B 0S1 8.57km -
Scotiabank
4220 Sheppard Ave E (Midland Ave.), Scarborough ON M1S 1T5 11.2km





