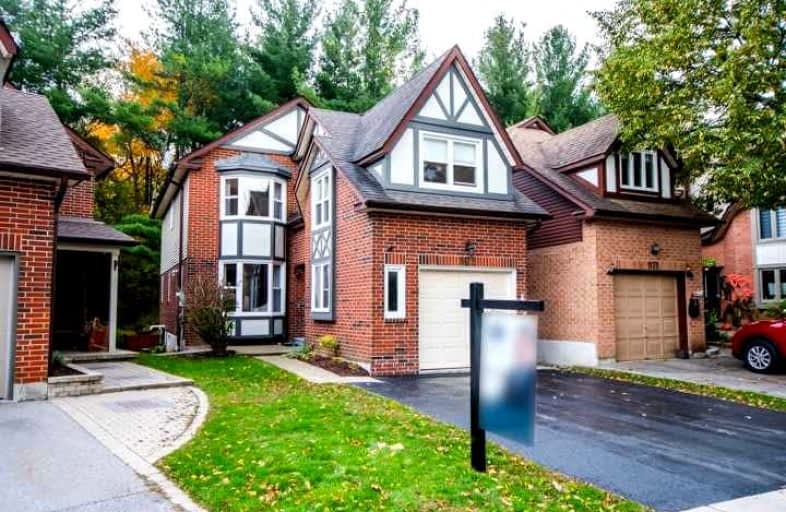
Vaughan Willard Public School
Elementary: Public
0.57 km
Glengrove Public School
Elementary: Public
1.59 km
Gandatsetiagon Public School
Elementary: Public
1.08 km
Maple Ridge Public School
Elementary: Public
1.01 km
St Isaac Jogues Catholic School
Elementary: Catholic
0.63 km
William Dunbar Public School
Elementary: Public
0.37 km
École secondaire Ronald-Marion
Secondary: Public
3.13 km
Sir Oliver Mowat Collegiate Institute
Secondary: Public
7.40 km
Pine Ridge Secondary School
Secondary: Public
1.48 km
Dunbarton High School
Secondary: Public
2.37 km
St Mary Catholic Secondary School
Secondary: Catholic
1.47 km
Pickering High School
Secondary: Public
4.36 km














