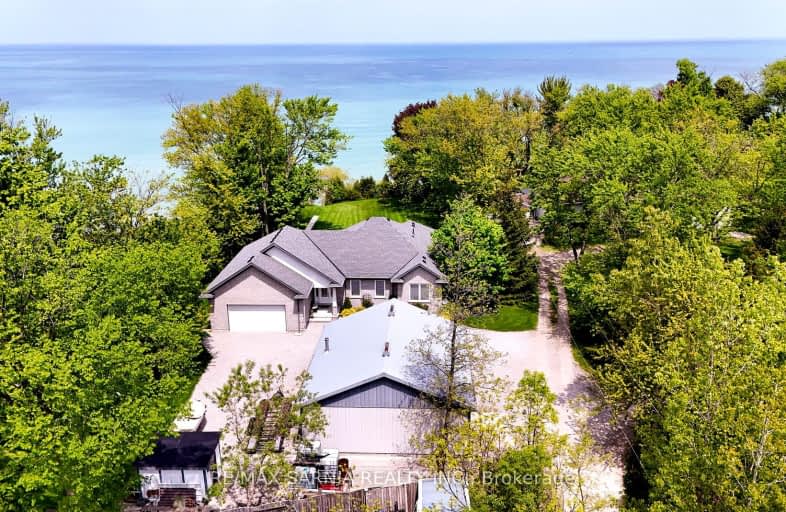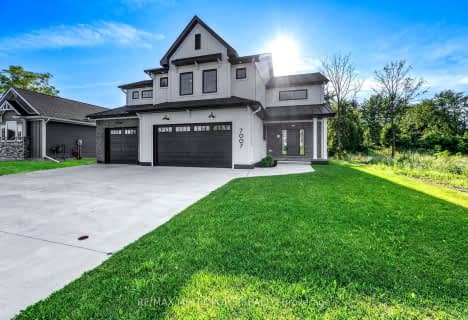Car-Dependent
- Almost all errands require a car.
Somewhat Bikeable
- Almost all errands require a car.

Holy Rosary Catholic School
Elementary: CatholicAberarder Central School
Elementary: PublicErrol Village Public School
Elementary: PublicSt Michael Catholic School
Elementary: CatholicConfederation Central School
Elementary: PublicBright's Grove Public School
Elementary: PublicÉcole secondaire Franco-Jeunesse
Secondary: PublicÉcole secondaire catholique École secondaire Saint-François-Xavier
Secondary: CatholicAlexander Mackenzie Secondary School
Secondary: PublicLambton Central Collegiate and Vocational Institute
Secondary: PublicNorthern Collegiate Institute and Vocational School
Secondary: PublicSt Patrick's Catholic Secondary School
Secondary: Catholic-
C.J. McEwen Conservation Area
4318 Lakeshore Rd, Plympton-Wyoming ON 4.49km -
Mike Weir Park
2354 Lakeshore Rd (at Bridgen Rd.), Sarnia ON 6.73km -
Highland Glen Conservation Area
Forest ON 8.79km
-
Scotiabank
6531 Waterworks Rd (at Lakeshore Rd.), Bright's Grove ON N0N 1C0 4.8km -
Farm Credit Canada
4475 London Line, Wyoming ON N0N 1T0 9.91km -
RBC Royal Bank
1741 London Line, Sarnia ON N7T 7H2 12.53km
- 4 bath
- 3 bed
7007 Blue Coast Heights, Plympton Wyoming, Ontario • N0N 1E0 • Plympton Wyoming









