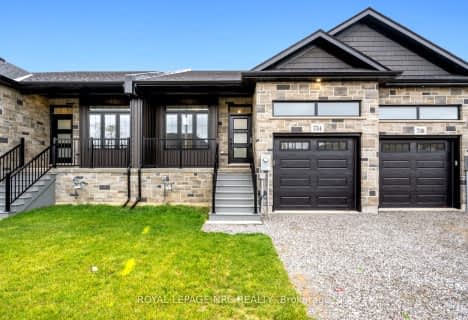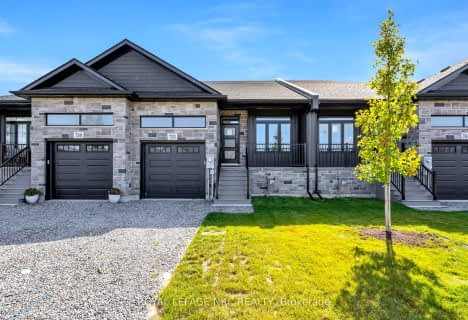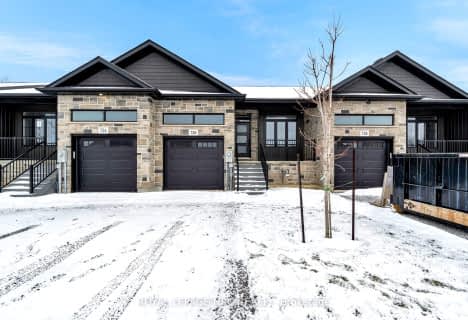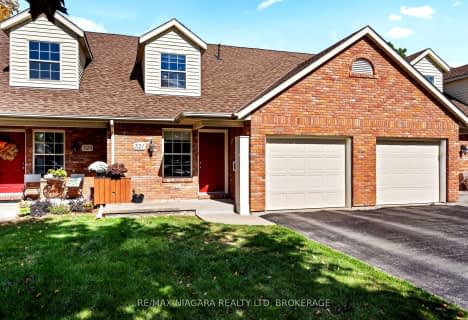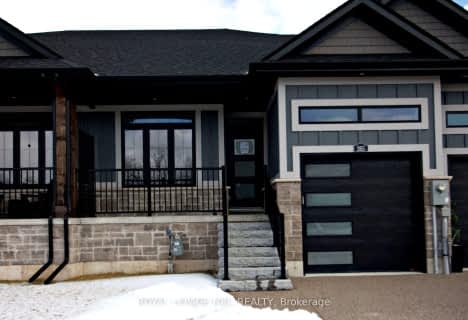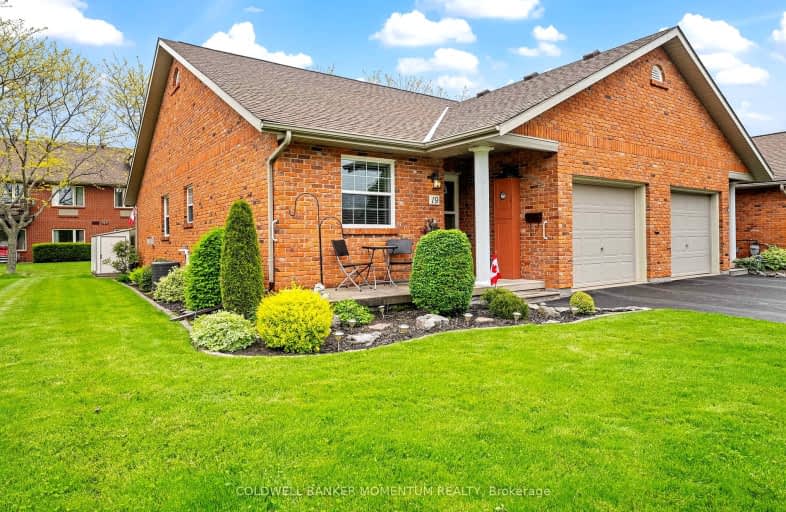
Somewhat Walkable
- Some errands can be accomplished on foot.
Bikeable
- Some errands can be accomplished on bike.

Steele Street Public School
Elementary: PublicOakwood Public School
Elementary: PublicSt Patrick Catholic Elementary School
Elementary: CatholicDeWitt Carter Public School
Elementary: PublicSt John Bosco Catholic Elementary School
Elementary: CatholicMcKay Public School
Elementary: PublicÉcole secondaire Confédération
Secondary: PublicEastdale Secondary School
Secondary: PublicPort Colborne High School
Secondary: PublicCentennial Secondary School
Secondary: PublicLakeshore Catholic High School
Secondary: CatholicNotre Dame College School
Secondary: Catholic-
HH Knoll Lakeview Park
260 Sugarloaf St, Port Colborne ON L3K 2N7 0.9km -
Seaway Park
Port Colborne ON 1.32km -
Elm Street Dog Park
Port Colborne ON 3.95km
-
BMO Bank of Montreal
287 W Side Rd, Port Colborne ON L3K 5L2 1.93km -
HSBC ATM
247 E Main St, Welland ON L3B 3X1 11.82km -
National Bank of Canada
469 E Main St, Welland ON L3B 3X7 11.93km
- 3 bath
- 3 bed
- 1100 sqft
734 Clarence Street, Port Colborne, Ontario • L3K 0A8 • Port Colborne
- 2 bath
- 2 bed
- 1100 sqft
732 Clarence Street, Port Colborne, Ontario • L3K 0A8 • Port Colborne
- 2 bath
- 2 bed
- 1100 sqft
736 Clarence Street, Port Colborne, Ontario • L3K 0A8 • Port Colborne
- 2 bath
- 2 bed
- 1500 sqft
321 Elgin Street, Port Colborne, Ontario • L3K 6A2 • Port Colborne
- 2 bath
- 2 bed
- 1100 sqft
265 Lancaster Drive, Port Colborne, Ontario • L3K 0B2 • Port Colborne


