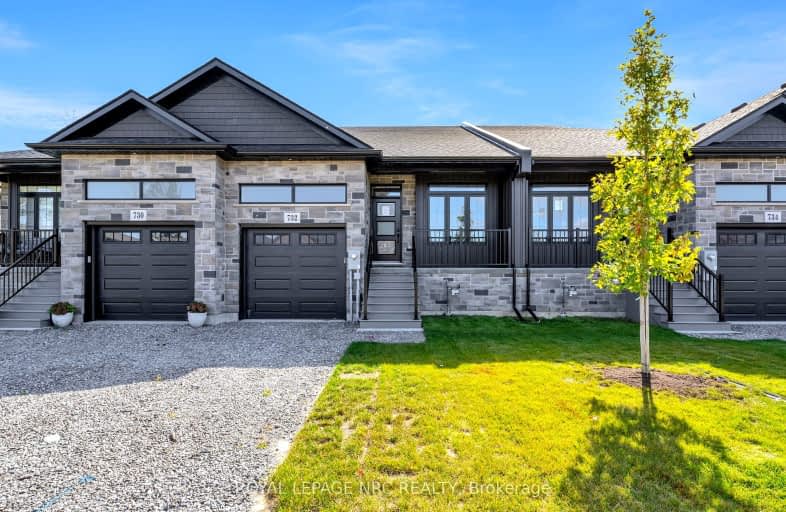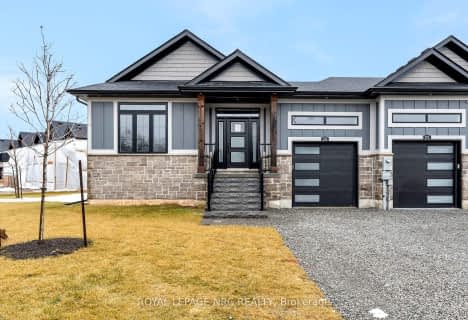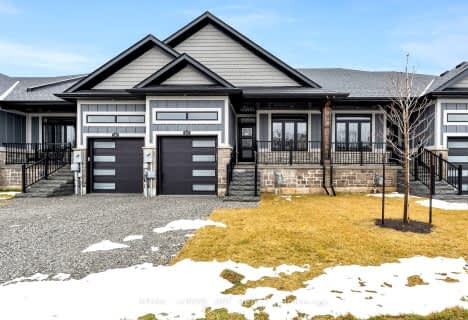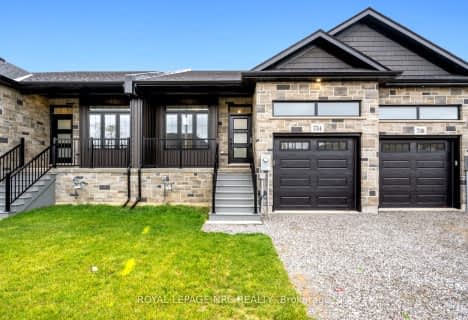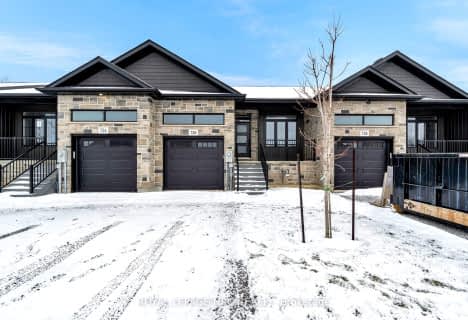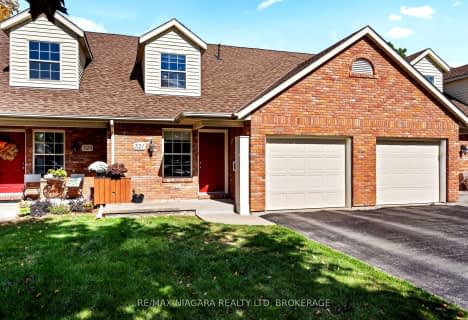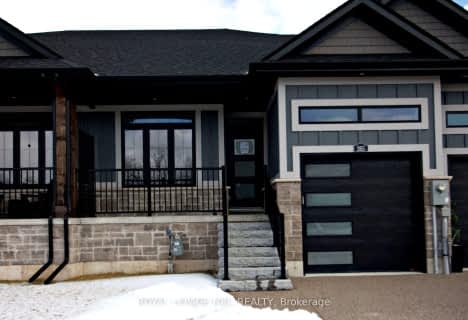Car-Dependent
- Almost all errands require a car.
Somewhat Bikeable
- Most errands require a car.

Steele Street Public School
Elementary: PublicOakwood Public School
Elementary: PublicSt Patrick Catholic Elementary School
Elementary: CatholicDeWitt Carter Public School
Elementary: PublicSt John Bosco Catholic Elementary School
Elementary: CatholicMcKay Public School
Elementary: PublicÉcole secondaire Confédération
Secondary: PublicEastdale Secondary School
Secondary: PublicPort Colborne High School
Secondary: PublicCentennial Secondary School
Secondary: PublicLakeshore Catholic High School
Secondary: CatholicNotre Dame College School
Secondary: Catholic-
HH Knoll Lakeview Park
260 Sugarloaf St, Port Colborne ON L3K 2N7 1.72km -
Seaway Park
Port Colborne ON 2.59km -
Port Colborne Leash Free Park
Port Colborne ON 4.56km
-
TD Bank Financial Group
148 Clarence St, Port Colborne ON L3K 3G5 1.88km -
RBC Royal Bank
234 Clarence St, Port Colborne ON L3K 3G6 2.15km -
CIBC
56 Clarence St, Port Colborne ON L3K 3E9 2.16km
- 3 bath
- 3 bed
- 1100 sqft
734 Clarence Street, Port Colborne, Ontario • L3K 0A8 • Port Colborne
- 2 bath
- 2 bed
- 1100 sqft
736 Clarence Street, Port Colborne, Ontario • L3K 0A8 • Port Colborne
- 2 bath
- 2 bed
- 1500 sqft
321 Elgin Street, Port Colborne, Ontario • L3K 6A2 • Port Colborne
- 2 bath
- 2 bed
- 1100 sqft
265 Lancaster Drive, Port Colborne, Ontario • L3K 0B2 • Port Colborne
