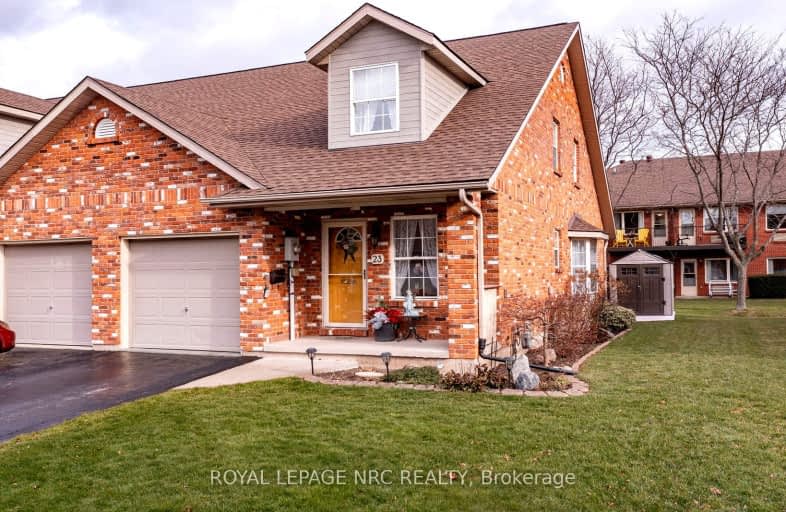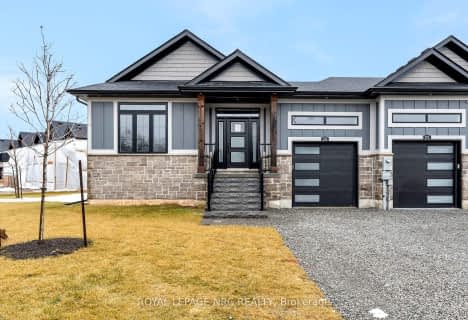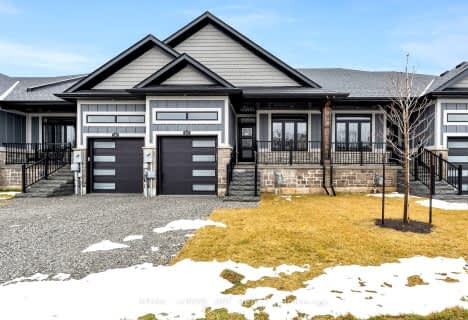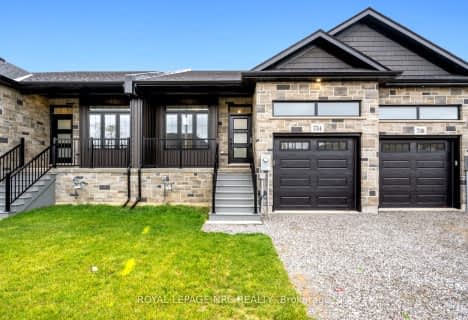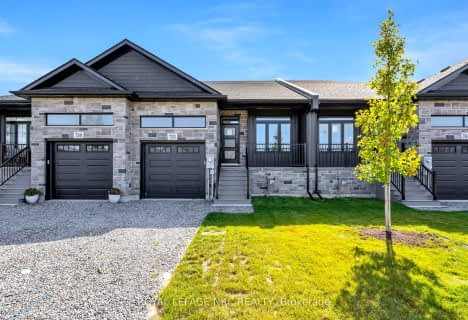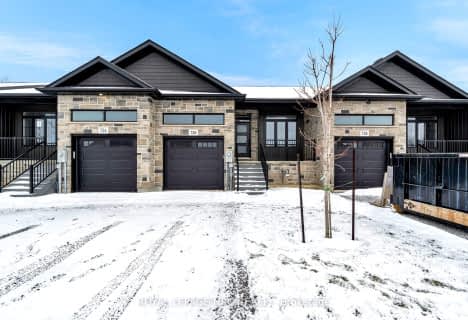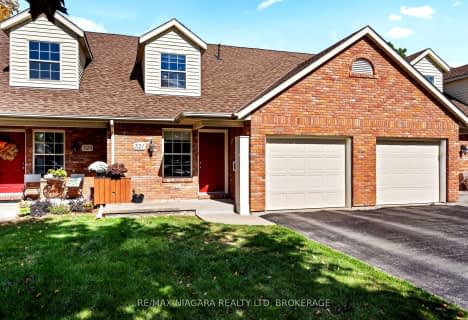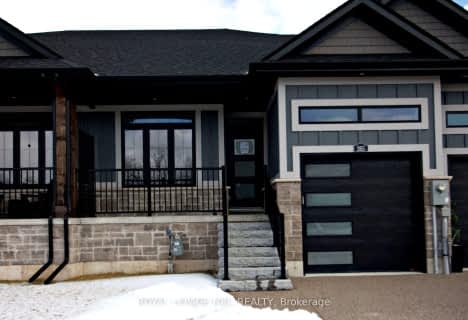Somewhat Walkable
- Some errands can be accomplished on foot.
Bikeable
- Some errands can be accomplished on bike.

Steele Street Public School
Elementary: PublicOakwood Public School
Elementary: PublicSt Patrick Catholic Elementary School
Elementary: CatholicDeWitt Carter Public School
Elementary: PublicSt John Bosco Catholic Elementary School
Elementary: CatholicMcKay Public School
Elementary: PublicÉcole secondaire Confédération
Secondary: PublicEastdale Secondary School
Secondary: PublicPort Colborne High School
Secondary: PublicCentennial Secondary School
Secondary: PublicLakeshore Catholic High School
Secondary: CatholicNotre Dame College School
Secondary: Catholic-
HH Knoll Lakeview Park
260 Sugarloaf St, Port Colborne ON L3K 2N7 0.91km -
Seaway Park
Port Colborne ON 1.32km -
Elm Street Dog Park
Port Colborne ON 3.94km
-
RBC Royal Bank
234 Clarence St, Port Colborne ON L3K 3G6 0.9km -
CIBC
56 Clarence St, Port Colborne ON L3K 3E9 0.91km -
RBC Royal Bank
41 E Main St (East Main St @ King St), Welland ON L3B 3W4 11.6km
- 3 bath
- 3 bed
- 1100 sqft
734 Clarence Street, Port Colborne, Ontario • L3K 0A8 • Port Colborne
- 2 bath
- 2 bed
- 1100 sqft
732 Clarence Street, Port Colborne, Ontario • L3K 0A8 • Port Colborne
- 2 bath
- 2 bed
- 1100 sqft
736 Clarence Street, Port Colborne, Ontario • L3K 0A8 • Port Colborne
- 2 bath
- 2 bed
- 1500 sqft
321 Elgin Street, Port Colborne, Ontario • L3K 6A2 • Port Colborne
- 2 bath
- 2 bed
- 1100 sqft
265 Lancaster Drive, Port Colborne, Ontario • L3K 0B2 • Port Colborne
