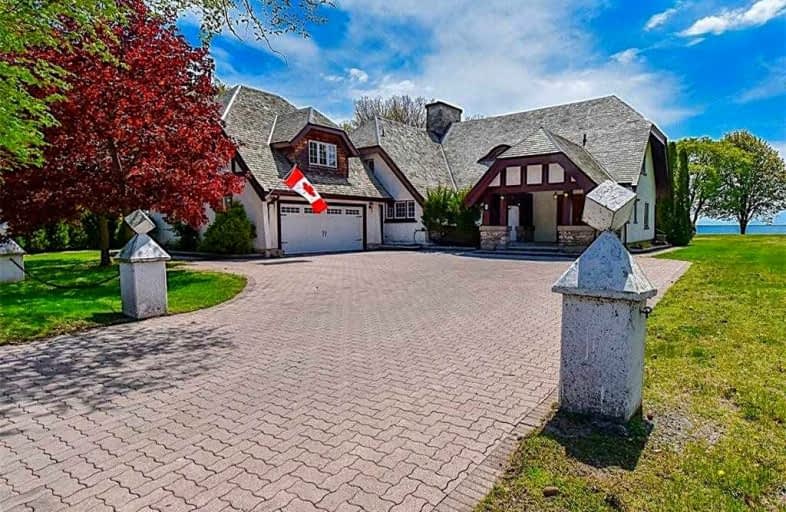Sold on Apr 29, 2022
Note: Property is not currently for sale or for rent.

-
Type: Detached
-
Style: 1 1/2 Storey
-
Size: 3500 sqft
-
Lot Size: 73.79 x 789 Feet
-
Age: 100+ years
-
Taxes: $10,961 per year
-
Days on Site: 178 Days
-
Added: Nov 02, 2021 (5 months on market)
-
Updated:
-
Last Checked: 3 months ago
-
MLS®#: X5420890
-
Listed By: Re/max niagara realty ltd., brokerage
A Beautiful Piece Of History! 4200 Sqft Craftsman Style Home On Lake Erie. Originally An Early 1900S Casino/Dance Hall For Wealthy Americans Who Spent Their Summers At The Exclusive Humberstone Club Resort On The Lake. An Imposing, Lakefront Home Offering Expansive Grounds & 'Sunrise To Sunset' Views Over The Bay. 1.48 Acre Lot Stretches Into The Lake. Craftsman Style Elements Abound: Cedar Shake Roof, Capped Gables, Eyebrow Dormer, Impressive, Stone Base
Extras
Columns, Natural Flagstone Patios. Almost 4200 Sqft W/Large Rms, Wood Doors, Trim & Floors & Unprecedented Lake Views. Huge Fp Alcove In Living Rm Flanked By B/I Cabinets W/Leaded Glass Doors. Modernized Kit W/Wood Beamed Ceilings.
Property Details
Facts for 19 Tennessee Avenue, Port Colborne
Status
Days on Market: 178
Last Status: Sold
Sold Date: Apr 29, 2022
Closed Date: Jul 29, 2022
Expiry Date: Apr 30, 2022
Sold Price: $2,000,000
Unavailable Date: Apr 29, 2022
Input Date: Nov 02, 2021
Prior LSC: Expired
Property
Status: Sale
Property Type: Detached
Style: 1 1/2 Storey
Size (sq ft): 3500
Age: 100+
Area: Port Colborne
Availability Date: 90+ Days
Inside
Bedrooms: 5
Bathrooms: 5
Kitchens: 1
Rooms: 15
Den/Family Room: Yes
Air Conditioning: None
Fireplace: Yes
Laundry Level: Main
Central Vacuum: Y
Washrooms: 5
Building
Basement: Full
Basement 2: Unfinished
Heat Type: Forced Air
Heat Source: Gas
Exterior: Stucco/Plaster
Exterior: Wood
Water Supply: Municipal
Special Designation: Unknown
Parking
Driveway: Private
Garage Spaces: 2
Garage Type: Attached
Covered Parking Spaces: 6
Total Parking Spaces: 8
Fees
Tax Year: 2021
Tax Legal Description: Plan776 Ptlot2 Pt Beach Lot Pt Lane Pt Water Lot
Taxes: $10,961
Highlights
Feature: Beach
Land
Cross Street: Sugarloaf St
Municipality District: Port Colborne
Fronting On: South
Pool: None
Sewer: Sewers
Lot Depth: 789 Feet
Lot Frontage: 73.79 Feet
Zoning: R1
Water Body Name: Erie
Water Body Type: Lake
Water Features: Beachfront
Water Features: Breakwater
Shoreline: Natural
Shoreline: Shallow
Shoreline Allowance: None
Shoreline Exposure: S
Rooms
Room details for 19 Tennessee Avenue, Port Colborne
| Type | Dimensions | Description |
|---|---|---|
| Living Main | 7.01 x 8.84 | |
| Dining Main | 3.96 x 5.79 | |
| Family Main | 6.10 x 7.01 | |
| Kitchen Main | 4.88 x 6.10 | |
| Br Main | 5.18 x 5.18 | |
| Laundry Main | 2.13 x 2.74 | |
| Prim Bdrm 2nd | 5.49 x 9.14 | |
| Br 2nd | 3.35 x 4.57 | |
| Br 2nd | 3.35 x 4.27 | |
| Br 2nd | 3.35 x 3.96 | |
| Other Bsmt | 7.87 x 11.94 | |
| Utility Bsmt | 2.77 x 6.86 |
| XXXXXXXX | XXX XX, XXXX |
XXXX XXX XXXX |
$X,XXX,XXX |
| XXX XX, XXXX |
XXXXXX XXX XXXX |
$X,XXX,XXX | |
| XXXXXXXX | XXX XX, XXXX |
XXXXXXXX XXX XXXX |
|
| XXX XX, XXXX |
XXXXXX XXX XXXX |
$X,XXX,XXX |
| XXXXXXXX XXXX | XXX XX, XXXX | $2,000,000 XXX XXXX |
| XXXXXXXX XXXXXX | XXX XX, XXXX | $2,100,000 XXX XXXX |
| XXXXXXXX XXXXXXXX | XXX XX, XXXX | XXX XXXX |
| XXXXXXXX XXXXXX | XXX XX, XXXX | $2,200,000 XXX XXXX |

Steele Street Public School
Elementary: PublicOakwood Public School
Elementary: PublicSt Patrick Catholic Elementary School
Elementary: CatholicDeWitt Carter Public School
Elementary: PublicSt John Bosco Catholic Elementary School
Elementary: CatholicMcKay Public School
Elementary: PublicÉcole secondaire Confédération
Secondary: PublicEastdale Secondary School
Secondary: PublicPort Colborne High School
Secondary: PublicCentennial Secondary School
Secondary: PublicLakeshore Catholic High School
Secondary: CatholicNotre Dame College School
Secondary: Catholic- 4 bath
- 8 bed
- 3500 sqft
248 Port Colborne Drive, Port Colborne, Ontario • L3B 3M9 • Port Colborne



