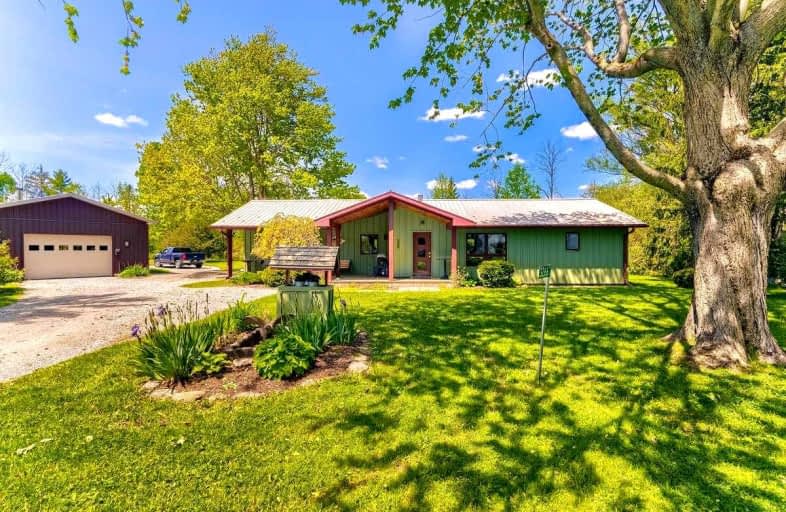
ÉÉC Saint-Joseph
Elementary: Catholic
5.71 km
Steele Street Public School
Elementary: Public
7.52 km
St Therese Catholic Elementary School
Elementary: Catholic
5.18 km
DeWitt Carter Public School
Elementary: Public
6.35 km
St John Bosco Catholic Elementary School
Elementary: Catholic
8.07 km
McKay Public School
Elementary: Public
7.42 km
École secondaire Confédération
Secondary: Public
13.35 km
Eastdale Secondary School
Secondary: Public
13.16 km
Ridgeway-Crystal Beach High School
Secondary: Public
9.71 km
Port Colborne High School
Secondary: Public
7.42 km
Lakeshore Catholic High School
Secondary: Catholic
6.54 km
Notre Dame College School
Secondary: Catholic
15.20 km



