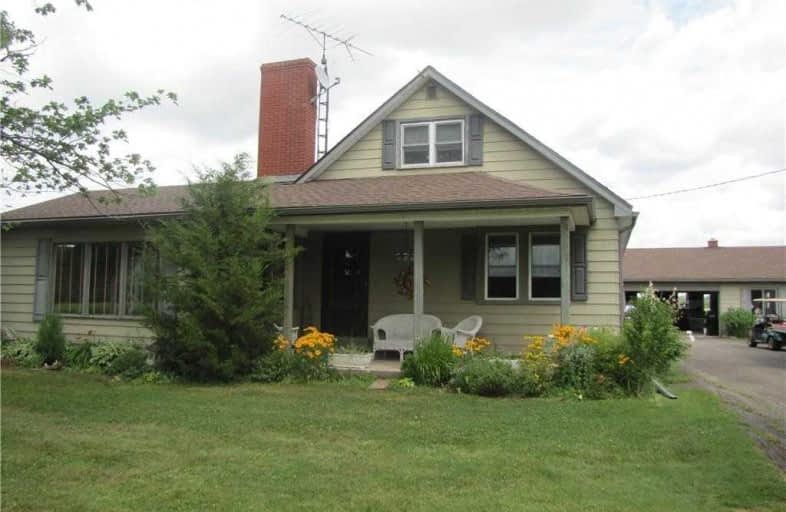Sold on Aug 30, 2019
Note: Property is not currently for sale or for rent.

-
Type: Detached
-
Style: 1 1/2 Storey
-
Lot Size: 175 x 250 Acres
-
Age: 51-99 years
-
Taxes: $1,627 per year
-
Days on Site: 40 Days
-
Added: Nov 15, 2024 (1 month on market)
-
Updated:
-
Last Checked: 3 months ago
-
MLS®#: X8686205
-
Listed By: Royal lepage nrc realty
Come on out to the country and enjoy this slice of paradise in the Hamlet of Bethel. This approx 1800 sq ft 1 1/2 storey home with detached double heated garage (27 x 27) sitting on 1.09 acres and is surrounded by farm fields. Plenty of room to entertain in the extra large eat in kitchen, livingroom with wood stove, main floor laundry and 2 main floor bedrooms. Upstairs is another bedroom and an office (that can also be used as a bedroom). Numerous updates - furnace 2018, septic 2007, hot water tank 2018, pump 2014 and UV system 2013, roof on house and garage 2011. Vegetable garden is planted and flourishing with tomatoes, cucumbers and onions - ready for you to enjoy. Ideal location close to Welland, Niagara Falls, Port Colborne and Fort Erie.
Property Details
Facts for 3667 MILLER Road, Port Colborne
Status
Days on Market: 40
Last Status: Sold
Sold Date: Aug 30, 2019
Closed Date: Sep 27, 2019
Expiry Date: Nov 30, 2019
Sold Price: $375,000
Unavailable Date: Aug 30, 2019
Input Date: Jul 22, 2019
Prior LSC: Sold
Property
Status: Sale
Property Type: Detached
Style: 1 1/2 Storey
Age: 51-99
Area: Port Colborne
Availability Date: 30-59Days
Assessment Amount: $97,250
Assessment Year: 2019
Inside
Bedrooms: 3
Bathrooms: 1
Kitchens: 1
Rooms: 9
Air Conditioning: Central Air
Fireplace: Yes
Washrooms: 1
Building
Basement: Part Bsmt
Basement 2: Unfinished
Heat Type: Forced Air
Heat Source: Oil
Exterior: Vinyl Siding
Green Verification Status: N
Water Supply Type: Cistern
Water Supply: Other
Special Designation: Unknown
Parking
Driveway: Other
Garage Spaces: 2
Garage Type: Detached
Covered Parking Spaces: 8
Total Parking Spaces: 10
Fees
Tax Year: 2019
Tax Legal Description: PT LT 16 CON 4 HUMBERSTONE BEING PARTS 1 & 2 ON 59R11837; PORT C
Taxes: $1,627
Land
Cross Street: Con 3
Municipality District: Port Colborne
Parcel Number: 641330099
Pool: None
Sewer: Septic
Lot Depth: 250 Acres
Lot Frontage: 175 Acres
Acres: .50-1.99
Zoning: RR2
Rooms
Room details for 3667 MILLER Road, Port Colborne
| Type | Dimensions | Description |
|---|---|---|
| Living Main | 5.89 x 5.89 | |
| Kitchen Main | 2.97 x 7.31 | Eat-In Kitchen |
| Laundry Main | 2.43 x 3.45 | |
| Br Main | 3.47 x 4.01 | |
| Br Main | 3.04 x 3.53 | |
| Bathroom Main | - | |
| Br 2nd | 3.40 x 4.11 | |
| Office 2nd | 2.74 x 5.48 |
| XXXXXXXX | XXX XX, XXXX |
XXXX XXX XXXX |
$XXX,XXX |
| XXX XX, XXXX |
XXXXXX XXX XXXX |
$XXX,XXX | |
| XXXXXXXX | XXX XX, XXXX |
XXXX XXX XXXX |
$XXX,XXX |
| XXX XX, XXXX |
XXXXXX XXX XXXX |
$XXX,XXX |
| XXXXXXXX XXXX | XXX XX, XXXX | $375,000 XXX XXXX |
| XXXXXXXX XXXXXX | XXX XX, XXXX | $399,900 XXX XXXX |
| XXXXXXXX XXXX | XXX XX, XXXX | $375,000 XXX XXXX |
| XXXXXXXX XXXXXX | XXX XX, XXXX | $399,900 XXX XXXX |

École élémentaire Confédération
Elementary: PublicÉcole élémentaire Champlain
Elementary: PublicÉÉC Saint-François-d'Assise
Elementary: CatholicSt Therese Catholic Elementary School
Elementary: CatholicDiamond Trail Public School
Elementary: PublicPrincess Elizabeth Public School
Elementary: PublicÉcole secondaire Confédération
Secondary: PublicEastdale Secondary School
Secondary: PublicPort Colborne High School
Secondary: PublicÉSC Jean-Vanier
Secondary: CatholicLakeshore Catholic High School
Secondary: CatholicNotre Dame College School
Secondary: Catholic