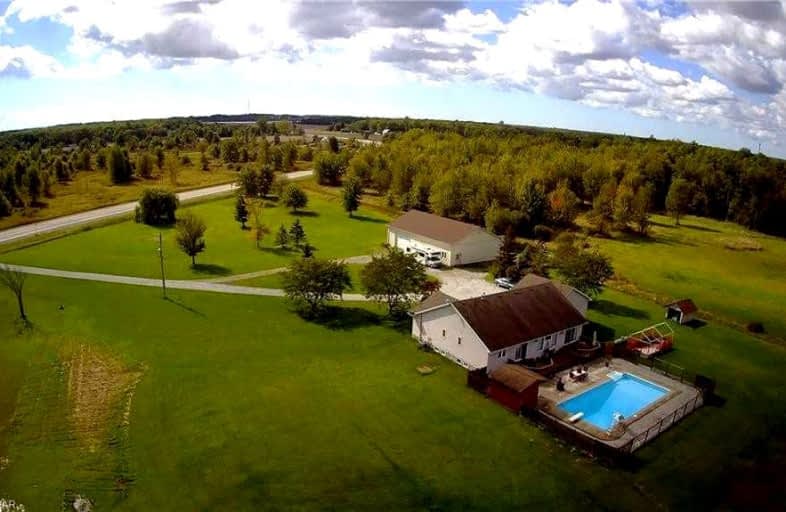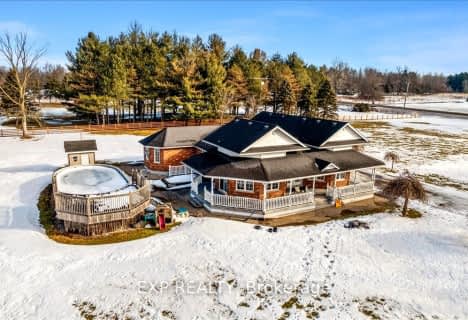
École élémentaire Confédération
Elementary: Public
5.23 km
École élémentaire Champlain
Elementary: Public
4.93 km
ÉÉC Saint-François-d'Assise
Elementary: Catholic
4.85 km
St Andrew Catholic Elementary School
Elementary: Catholic
5.67 km
Diamond Trail Public School
Elementary: Public
4.56 km
Princess Elizabeth Public School
Elementary: Public
5.27 km
École secondaire Confédération
Secondary: Public
5.23 km
Eastdale Secondary School
Secondary: Public
5.07 km
Port Colborne High School
Secondary: Public
8.82 km
ÉSC Jean-Vanier
Secondary: Catholic
7.65 km
Lakeshore Catholic High School
Secondary: Catholic
7.44 km
Notre Dame College School
Secondary: Catholic
7.32 km




