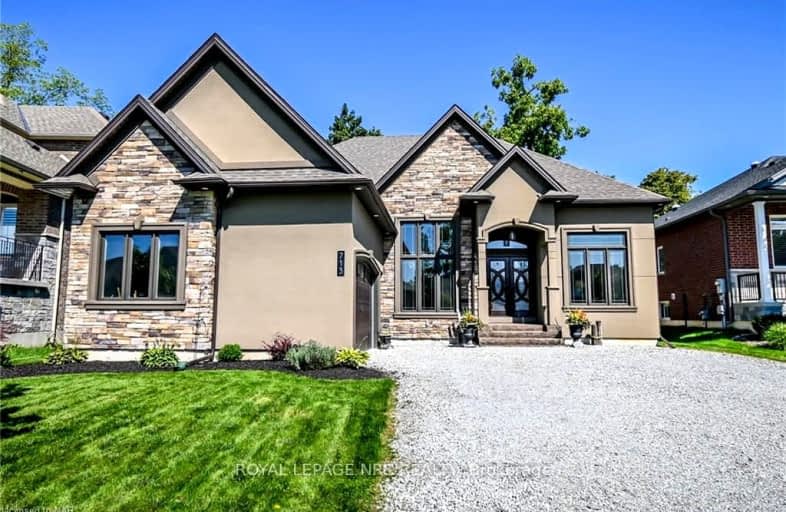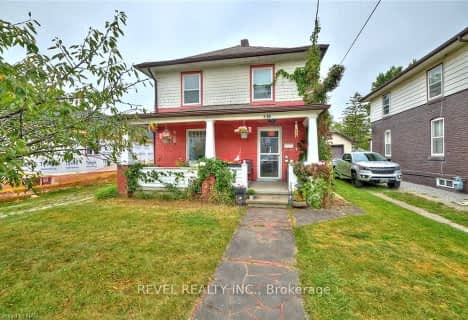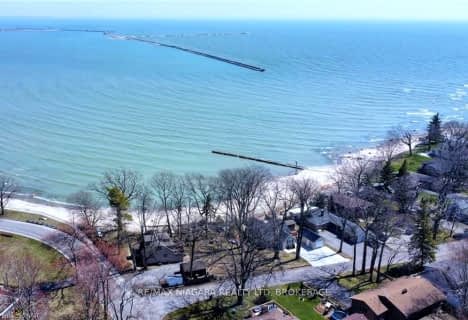Car-Dependent
- Almost all errands require a car.
Somewhat Bikeable
- Most errands require a car.

Steele Street Public School
Elementary: PublicOakwood Public School
Elementary: PublicSt Patrick Catholic Elementary School
Elementary: CatholicDeWitt Carter Public School
Elementary: PublicSt John Bosco Catholic Elementary School
Elementary: CatholicMcKay Public School
Elementary: PublicÉcole secondaire Confédération
Secondary: PublicEastdale Secondary School
Secondary: PublicPort Colborne High School
Secondary: PublicCentennial Secondary School
Secondary: PublicLakeshore Catholic High School
Secondary: CatholicNotre Dame College School
Secondary: Catholic-
HH Knoll Lakeview Park
260 Sugarloaf St, Port Colborne ON L3K 2N7 1.72km -
Elm Street Dog Park
Port Colborne ON 4.58km -
Memorial Park
405 Memorial Park Dr (Ontario Rd.), Welland ON L3B 1A5 11.12km
-
TD Canada Trust Branch and ATM
148 Clarence St, Port Colborne ON L3K 3G5 1.86km -
Desjardins Caisse Populaire Sud-Ouest Ontario
57 Clarence St, Port Colborne ON L3K 3G1 2.13km -
Meridian Credit Union ATM
43 Clarence St (at King St), Port Colborne ON L3K 3G1 2.19km
- 3 bath
- 3 bed
- 3000 sqft
254 Lancaster Drive, Port Colborne, Ontario • L3K 0A8 • Port Colborne
- 5 bath
- 5 bed
- 1500 sqft
21 Sugarloaf Street, Port Colborne, Ontario • L3K 2M9 • Port Colborne
- 4 bath
- 3 bed
- 2500 sqft
40 BARTOK Crescent, Port Colborne, Ontario • L3K 6B5 • Port Colborne

















