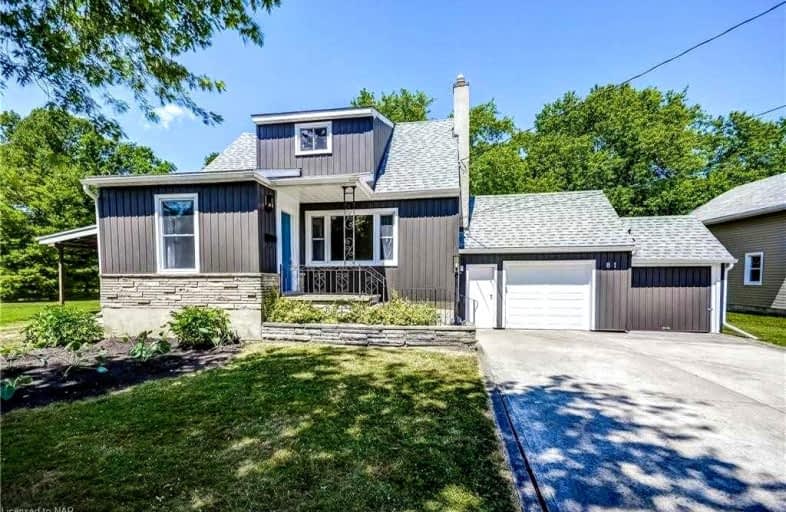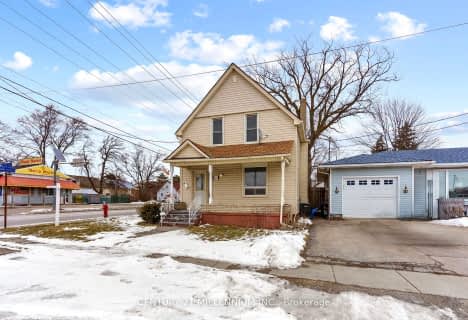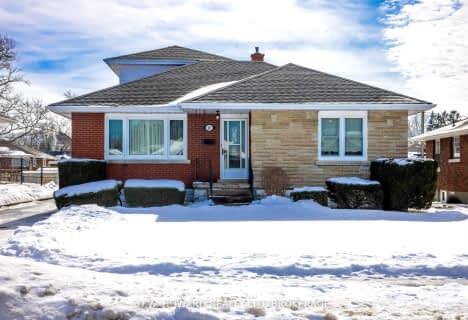
Steele Street Public School
Elementary: PublicOakwood Public School
Elementary: PublicSt Patrick Catholic Elementary School
Elementary: CatholicDeWitt Carter Public School
Elementary: PublicSt John Bosco Catholic Elementary School
Elementary: CatholicMcKay Public School
Elementary: PublicÉcole secondaire Confédération
Secondary: PublicEastdale Secondary School
Secondary: PublicPort Colborne High School
Secondary: PublicCentennial Secondary School
Secondary: PublicLakeshore Catholic High School
Secondary: CatholicNotre Dame College School
Secondary: Catholic- 1 bath
- 4 bed
- 1500 sqft
257 Sugarloaf Street, Port Colborne, Ontario • L3K 2P1 • Port Colborne
- 2 bath
- 4 bed
- 1100 sqft
132 Franklin Avenue West, Port Colborne, Ontario • L3K 4A5 • Port Colborne
- 4 bath
- 5 bed
- 3000 sqft
25 ORIOLE Crescent, Port Colborne, Ontario • L3K 6E2 • Port Colborne
- 2 bath
- 4 bed
- 2000 sqft
244 Clarence Street, Port Colborne, Ontario • L3K 3G6 • 878 - Sugarloaf
- 1 bath
- 4 bed
- 1100 sqft
129 FOREST Avenue, Port Colborne, Ontario • L3K 5E5 • Port Colborne
- 2 bath
- 4 bed
- 1100 sqft
348 Barrick Road, Port Colborne, Ontario • L3K 4B5 • Port Colborne











