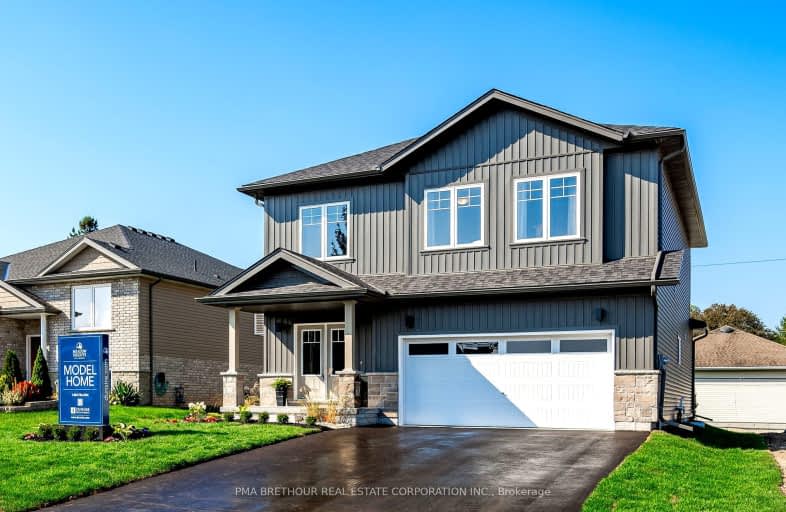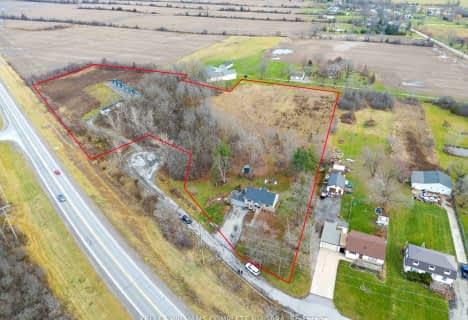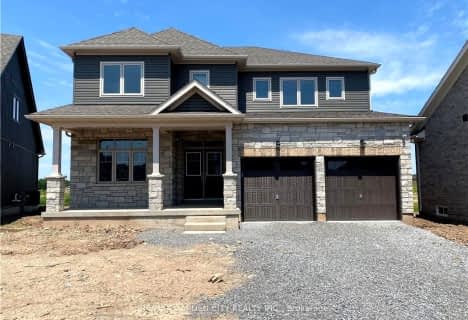Car-Dependent
- Almost all errands require a car.
Somewhat Bikeable
- Most errands require a car.

Steele Street Public School
Elementary: PublicOakwood Public School
Elementary: PublicSt Patrick Catholic Elementary School
Elementary: CatholicDeWitt Carter Public School
Elementary: PublicSt John Bosco Catholic Elementary School
Elementary: CatholicMcKay Public School
Elementary: PublicÉcole secondaire Confédération
Secondary: PublicEastdale Secondary School
Secondary: PublicPort Colborne High School
Secondary: PublicCentennial Secondary School
Secondary: PublicLakeshore Catholic High School
Secondary: CatholicNotre Dame College School
Secondary: Catholic-
Elm Street Dog Park
Port Colborne ON 1.17km -
Elm Street Naturalization Site
Elm St, Port Colborne ON 1.23km -
Seaway Park
Port Colborne ON 3.07km
-
TD Canada Trust Branch and ATM
148 Clarence St, Port Colborne ON L3K 3G5 3km -
Scotiabank
105 Clarence St, Port Colborne ON L3K 3G2 2.99km -
TD Canada Trust ATM
148 Clarence St, Port Colborne ON L3K 3G5 3.01km
- 4 bath
- 4 bed
- 2500 sqft
360 Clarence Street, Port Colborne, Ontario • L3K 3H2 • Port Colborne













