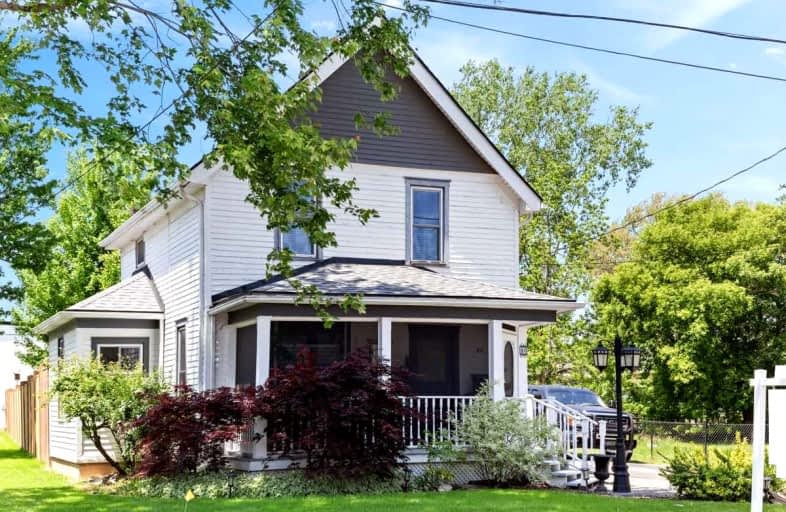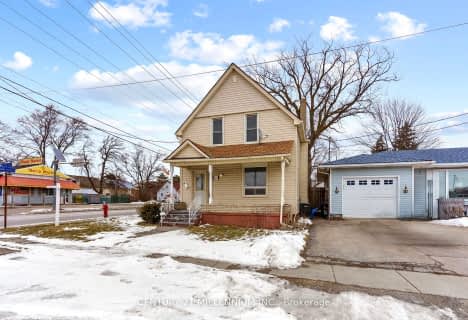
Somewhat Walkable
- Some errands can be accomplished on foot.
Bikeable
- Some errands can be accomplished on bike.

ÉÉC Saint-Joseph
Elementary: CatholicSteele Street Public School
Elementary: PublicOakwood Public School
Elementary: PublicDeWitt Carter Public School
Elementary: PublicSt John Bosco Catholic Elementary School
Elementary: CatholicMcKay Public School
Elementary: PublicÉcole secondaire Confédération
Secondary: PublicEastdale Secondary School
Secondary: PublicPort Colborne High School
Secondary: PublicCentennial Secondary School
Secondary: PublicLakeshore Catholic High School
Secondary: CatholicNotre Dame College School
Secondary: Catholic-
Seaway Park
Port Colborne ON 0.99km -
Elm Street Dog Park
Port Colborne ON 3.24km -
Elm Street Naturalization Site
Elm St, Port Colborne ON 3.32km
-
Desjardins Banking Centre
57 Clarence St, Port Colborne ON L3K 3G1 0.84km -
Desjardins Caisse Populaire Sud-Ouest Ontario
57 Clarence St, Port Colborne ON L3K 3G1 0.84km -
HSBC ATM
43 Clarence St, Port Colborne ON L3K 3G1 0.87km
- 3 bath
- 4 bed
- 1100 sqft
465 Main Street West, Niagara Falls, Ontario • L3K 3W2 • Niagara Falls
- 1 bath
- 4 bed
- 1100 sqft
293 Welland Street, Port Colborne, Ontario • L3K 1V5 • Port Colborne
- 2 bath
- 4 bed
- 1100 sqft
132 Franklin Avenue West, Port Colborne, Ontario • L3K 4A5 • Port Colborne
- 2 bath
- 4 bed
- 2000 sqft
244 Clarence Street, Port Colborne, Ontario • L3K 3G6 • 878 - Sugarloaf
- 1 bath
- 4 bed
- 1100 sqft
129 FOREST Avenue, Port Colborne, Ontario • L3K 5E5 • Port Colborne










