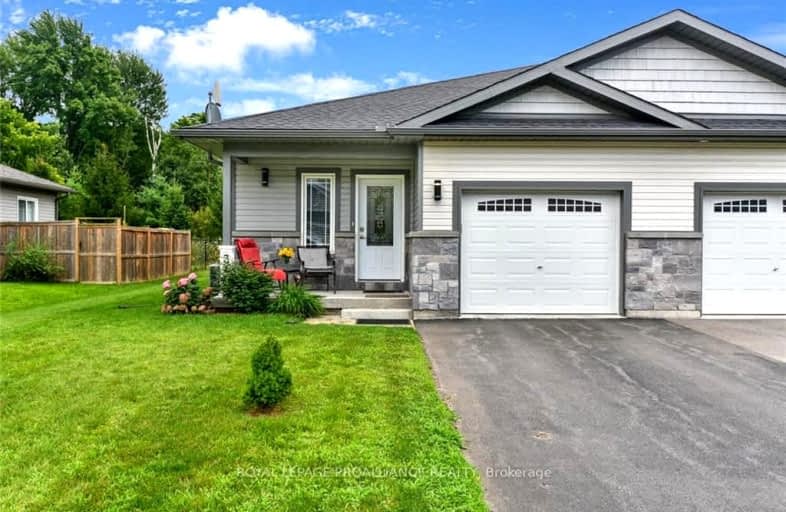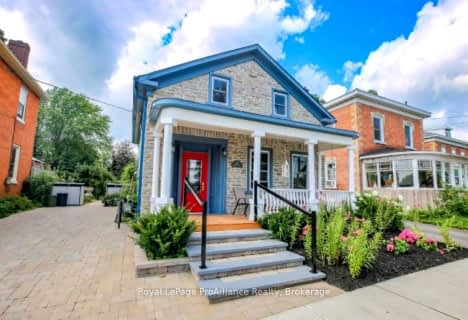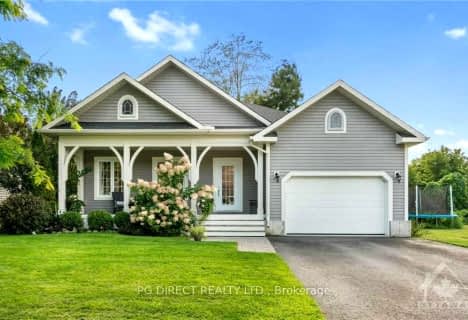Car-Dependent
- Most errands require a car.
Somewhat Bikeable
- Most errands require a car.

South Edwardsburg Public School
Elementary: PublicCentennial 67 Public School
Elementary: PublicSouth Grenville Intermediate School
Elementary: PublicWellington Elementary Public School
Elementary: PublicMaynard Public School
Elementary: PublicSt. Mark Catholic School
Elementary: CatholicÉcole secondaire catholique Académie catholique Ange-Gabriel
Secondary: CatholicSeaway District High School
Secondary: PublicSouth Grenville District High School
Secondary: PublicBrockville Collegiate Institute
Secondary: PublicSt Mary's High School
Secondary: CatholicThousand Islands Secondary School
Secondary: Public-
Sarah Spencer Park
Churchhill Rd, Prescott ON K0E 1T0 0.48km -
Playground of Angels
Prescott ON 2.04km -
Morissette Park
2 Caroline St, Ogdensburg, NY 13669 3.22km
-
TD Bank Financial Group
110 Prescott Centre Dr, Prescott ON K0E 1T0 0.29km -
TD Bank Financial Group
909 Edward St, Prescott ON K0E 1T0 0.71km -
TD Canada Trust ATM
104 Main St, Burin Bay Arm NL A0E 1G0 0.73km
- — bath
- — bed
8 REILLY Street, Edwardsburgh/Cardinal, Ontario • K0E 1T1 • Edwardsburgh/Cardinal












