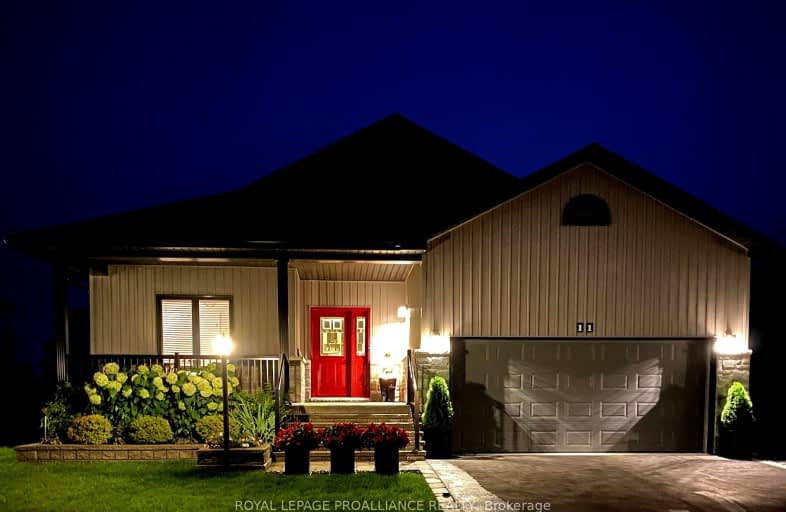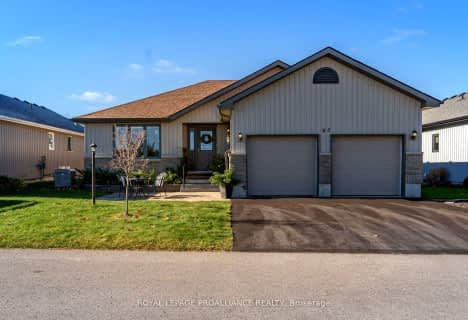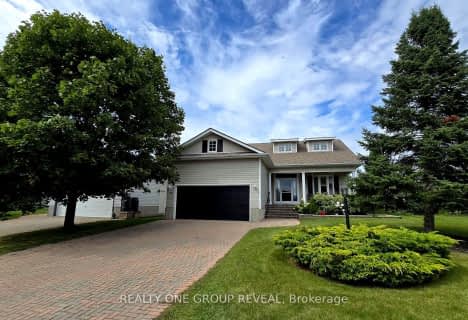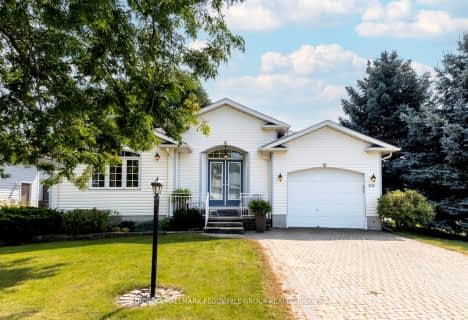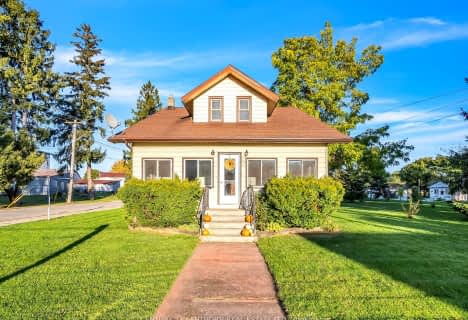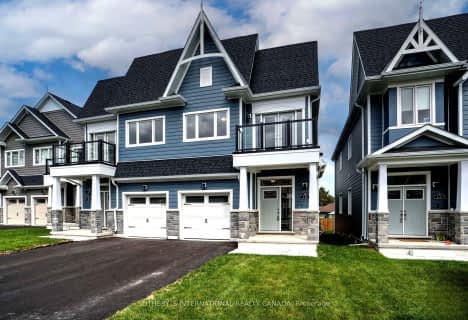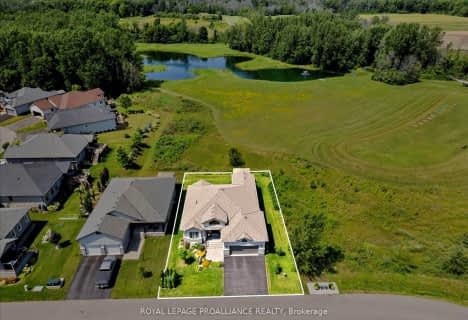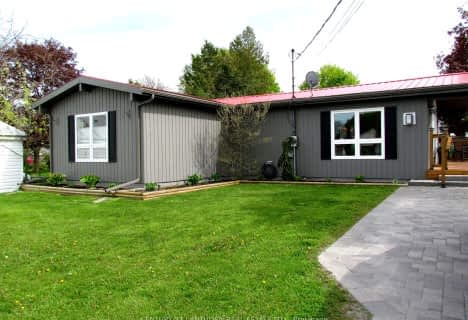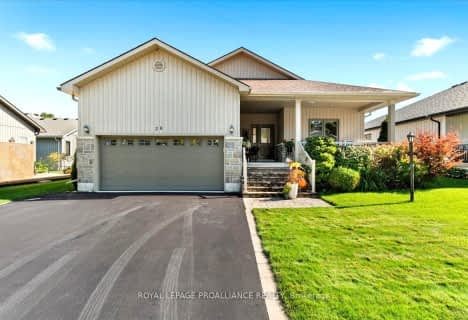Car-Dependent
- Almost all errands require a car.
Somewhat Bikeable
- Most errands require a car.

Sir James Whitney/Sagonaska Elementary School
Elementary: ProvincialSir James Whitney School for the Deaf
Elementary: ProvincialMassassaga-Rednersville Public School
Elementary: PublicKente Public School
Elementary: PublicC M L Snider Elementary School
Elementary: PublicBayside Public School
Elementary: PublicSir James Whitney/Sagonaska Secondary School
Secondary: ProvincialSir James Whitney School for the Deaf
Secondary: ProvincialNicholson Catholic College
Secondary: CatholicQuinte Secondary School
Secondary: PublicBayside Secondary School
Secondary: PublicCentennial Secondary School
Secondary: Public-
Wellington Playground
Prince Edward ON 1.94km -
Adventure Playground
Prince Edward ON 1.98km -
North Beach Provincial Park
440 County Rd 27, Prince Edward ON 12.01km
-
Scotiabank
288 Main St, Wellington ON K0K 3L0 1.74km -
CIBC
257 Main St, Bloomfield ON K0K 1G0 12.18km -
Scotiabank
21 Mill St, Consecon ON K0K 1T0 12.96km
- — bath
- — bed
- — sqft
49 Consecon Street East, Prince Edward County, Ontario • K0K 3L0 • Wellington
- — bath
- — bed
- — sqft
10 Twelve Trees Court, Prince Edward County, Ontario • K0K 3L0 • Wellington
- 3 bath
- 2 bed
- 1500 sqft
36 Dorchester Drive, Prince Edward County, Ontario • K0K 3L0 • Wellington
- — bath
- — bed
- — sqft
26 Macdonald Street South, Prince Edward County, Ontario • K0K 3L0 • Wellington
- 3 bath
- 2 bed
- 1500 sqft
60 Elmdale Drive, Prince Edward County, Ontario • K0K 3L0 • Wellington
- 3 bath
- 3 bed
- 1500 sqft
7 Twelve Trees Court East, Prince Edward County, Ontario • K0K 3L0 • Wellington
- 3 bath
- 2 bed
- 1500 sqft
20 Conger Drive, Prince Edward County, Ontario • K0K 3L0 • Wellington Ward
