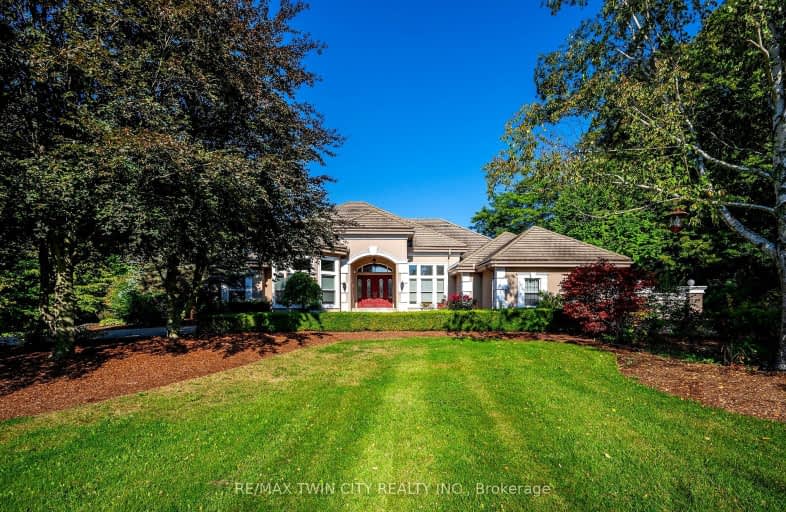Car-Dependent
- Almost all errands require a car.
1
/100
Somewhat Bikeable
- Most errands require a car.
35
/100

St Margaret Catholic Elementary School
Elementary: Catholic
5.26 km
St Elizabeth Catholic Elementary School
Elementary: Catholic
6.21 km
Saginaw Public School
Elementary: Public
3.72 km
St. Teresa of Calcutta Catholic Elementary School
Elementary: Catholic
4.28 km
Clemens Mill Public School
Elementary: Public
4.79 km
Moffat Creek Public School
Elementary: Public
6.18 km
Bishop Macdonell Catholic Secondary School
Secondary: Catholic
11.91 km
Glenview Park Secondary School
Secondary: Public
7.80 km
Galt Collegiate and Vocational Institute
Secondary: Public
7.35 km
Monsignor Doyle Catholic Secondary School
Secondary: Catholic
7.67 km
Jacob Hespeler Secondary School
Secondary: Public
7.40 km
St Benedict Catholic Secondary School
Secondary: Catholic
5.53 km
-
Playfit Kids Club
366 Hespeler Rd, Cambridge ON N1R 6J6 7.33km -
Riverside Park
147 King St W (Eagle St. S.), Cambridge ON N3H 1B5 10.89km -
Hanlon Creek Park
505 Kortright Rd W, Guelph ON 13.07km
-
TD Bank Financial Group
800 Franklin Blvd, Cambridge ON N1R 7Z1 5.97km -
BMO Bank of Montreal
142 Dundas St N, Cambridge ON N1R 5P1 6.22km -
President's Choice Financial ATM
400 Conestoga Blvd, Cambridge ON N1R 7L7 6.73km


