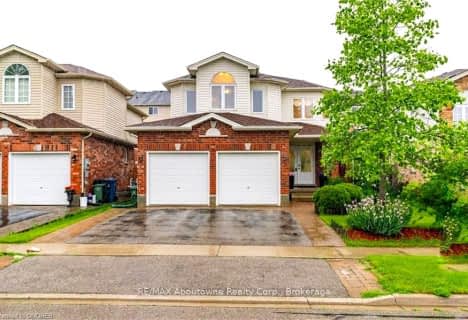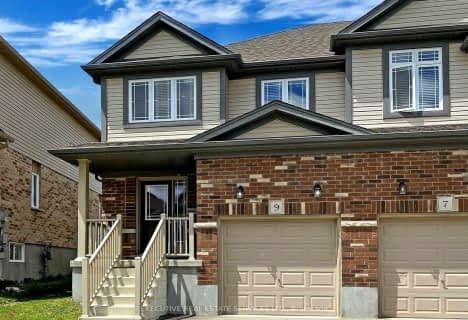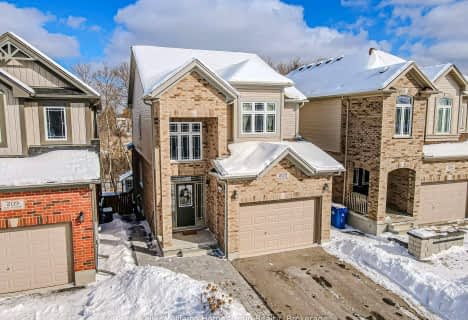
St Paul Catholic School
Elementary: Catholic
3.40 km
Ecole Arbour Vista Public School
Elementary: Public
2.65 km
Rickson Ridge Public School
Elementary: Public
4.27 km
Sir Isaac Brock Public School
Elementary: Public
2.25 km
St Ignatius of Loyola Catholic School
Elementary: Catholic
2.44 km
Westminster Woods Public School
Elementary: Public
3.15 km
Day School -Wellington Centre For ContEd
Secondary: Public
3.53 km
St John Bosco Catholic School
Secondary: Catholic
6.45 km
Bishop Macdonell Catholic Secondary School
Secondary: Catholic
5.13 km
St James Catholic School
Secondary: Catholic
5.59 km
Centennial Collegiate and Vocational Institute
Secondary: Public
6.37 km
John F Ross Collegiate and Vocational Institute
Secondary: Public
6.64 km







