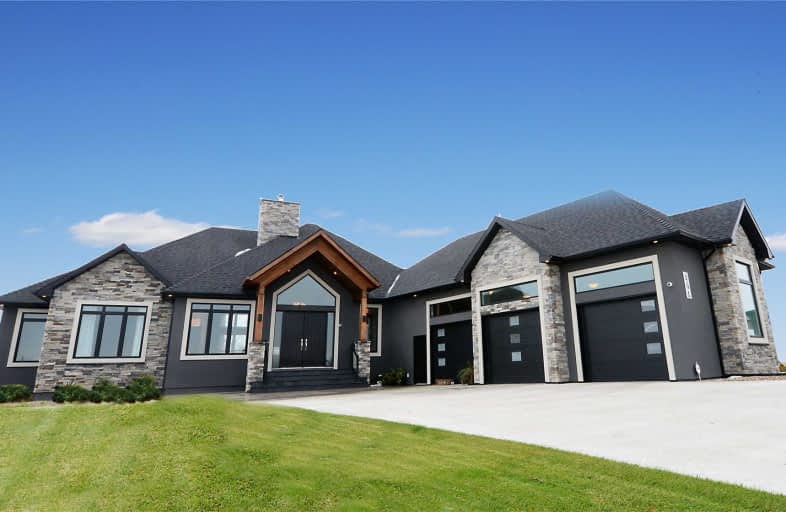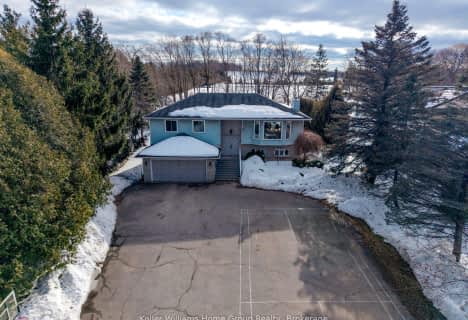
St Paul Catholic School
Elementary: Catholic
7.07 km
Aberfoyle Public School
Elementary: Public
2.49 km
Rickson Ridge Public School
Elementary: Public
8.49 km
Sir Isaac Brock Public School
Elementary: Public
8.14 km
St Ignatius of Loyola Catholic School
Elementary: Catholic
7.69 km
Westminster Woods Public School
Elementary: Public
6.94 km
Day School -Wellington Centre For ContEd
Secondary: Public
7.64 km
St John Bosco Catholic School
Secondary: Catholic
12.96 km
College Heights Secondary School
Secondary: Public
10.94 km
Bishop Macdonell Catholic Secondary School
Secondary: Catholic
6.01 km
St James Catholic School
Secondary: Catholic
13.75 km
Centennial Collegiate and Vocational Institute
Secondary: Public
10.94 km



