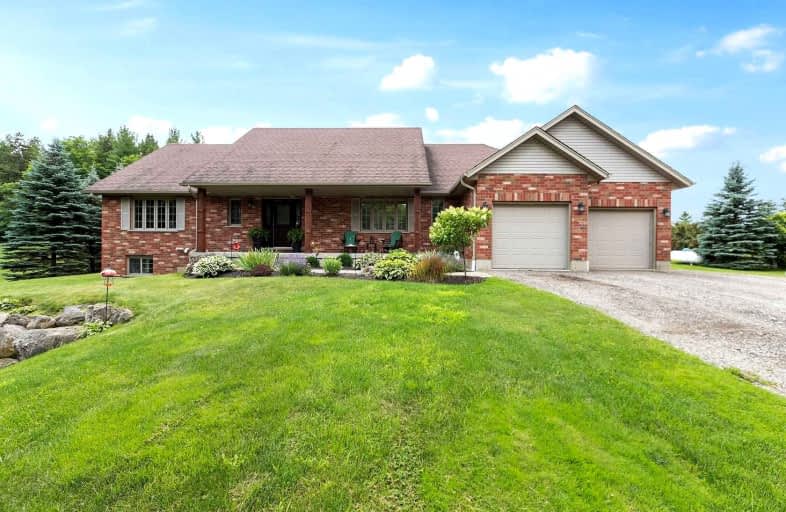Sold on Nov 10, 2021
Note: Property is not currently for sale or for rent.

-
Type: Detached
-
Style: Bungalow
-
Size: 2000 sqft
-
Lot Size: 164 x 266 Feet
-
Age: 6-15 years
-
Taxes: $6,219 per year
-
Days on Site: 27 Days
-
Added: Oct 14, 2021 (3 weeks on market)
-
Updated:
-
Last Checked: 2 months ago
-
MLS®#: X5401667
-
Listed By: Royal lepage royal city realty ltd., brokerage
Once In A Generation Bungalow, 4700+ Sqft Of Living Space On A One Acre Lot. Nestled On A Quiet Sideroad In Puslinch, This Custom Built Bungalow Offers All The Advantages Of Peaceful Country Living. 164 Foot Frontage X 266 Feet Deep. Main Floor Has 3 Bedrooms And 2.5 Bathrooms. Master Bedroom With Ensuite, Located Privately At One End Of The House While The Other Two Bedrooms Are Located On The Other End Of The House.
Extras
The Heart Of The Home Accommodates A Well Designed Eat In Kitchen With Island, Granite Countertops, Maple Hardwood Floors And Stainless Steel Appliances. Oversized Living Room With A Propane Fireplace Overlooking The Private Back Yard.
Property Details
Facts for 4032 Sideroad 20 South, Puslinch
Status
Days on Market: 27
Last Status: Sold
Sold Date: Nov 10, 2021
Closed Date: Feb 22, 2022
Expiry Date: Mar 31, 2022
Sold Price: $1,675,000
Unavailable Date: Nov 10, 2021
Input Date: Oct 14, 2021
Prior LSC: Sold
Property
Status: Sale
Property Type: Detached
Style: Bungalow
Size (sq ft): 2000
Age: 6-15
Area: Puslinch
Community: Rural Puslinch
Availability Date: Flexible
Assessment Amount: $664,000
Assessment Year: 2021
Inside
Bedrooms: 4
Bathrooms: 4
Kitchens: 1
Rooms: 11
Den/Family Room: Yes
Air Conditioning: Central Air
Fireplace: Yes
Laundry Level: Main
Central Vacuum: Y
Washrooms: 4
Building
Basement: Finished
Basement 2: Full
Heat Type: Forced Air
Heat Source: Propane
Exterior: Brick
Exterior: Concrete
Water Supply: Well
Special Designation: Unknown
Parking
Driveway: Private
Garage Spaces: 2
Garage Type: Attached
Covered Parking Spaces: 10
Total Parking Spaces: 12
Fees
Tax Year: 2020
Tax Legal Description: * See Mortgage Comments For Full Legal Description
Taxes: $6,219
Highlights
Feature: School Bus R
Land
Cross Street: Concession 1 To Side
Municipality District: Puslinch
Fronting On: East
Parcel Number: 712040079
Pool: None
Sewer: Septic
Lot Depth: 266 Feet
Lot Frontage: 164 Feet
Acres: .50-1.99
Zoning: Residential
Additional Media
- Virtual Tour: https://unbranded.youriguide.com/4032_sideroad_20_s_puslinch_on/
Rooms
Room details for 4032 Sideroad 20 South, Puslinch
| Type | Dimensions | Description |
|---|---|---|
| Dining Main | 3.63 x 4.42 | |
| Kitchen Main | 4.95 x 4.93 | |
| Laundry Main | 1.52 x 2.74 | |
| Living Main | 5.28 x 4.85 | |
| Mudroom Main | 1.83 x 2.44 | |
| Prim Bdrm Main | 3.91 x 5.94 | |
| Br Main | 3.94 x 3.40 | |
| Br Main | 3.91 x 4.55 | |
| Family Bsmt | 7.52 x 4.57 | |
| Br Bsmt | 3.66 x 3.25 | |
| Rec Bsmt | 10.26 x 9.27 |
| XXXXXXXX | XXX XX, XXXX |
XXXX XXX XXXX |
$X,XXX,XXX |
| XXX XX, XXXX |
XXXXXX XXX XXXX |
$X,XXX,XXX | |
| XXXXXXXX | XXX XX, XXXX |
XXXXXXX XXX XXXX |
|
| XXX XX, XXXX |
XXXXXX XXX XXXX |
$X,XXX,XXX |
| XXXXXXXX XXXX | XXX XX, XXXX | $1,675,000 XXX XXXX |
| XXXXXXXX XXXXXX | XXX XX, XXXX | $1,799,990 XXX XXXX |
| XXXXXXXX XXXXXXX | XXX XX, XXXX | XXX XXXX |
| XXXXXXXX XXXXXX | XXX XX, XXXX | $1,899,999 XXX XXXX |

Dr John Seaton Senior Public School
Elementary: PublicSt Paul Catholic School
Elementary: CatholicAberfoyle Public School
Elementary: PublicSir Isaac Brock Public School
Elementary: PublicSt Ignatius of Loyola Catholic School
Elementary: CatholicWestminster Woods Public School
Elementary: PublicDay School -Wellington Centre For ContEd
Secondary: PublicCollege Heights Secondary School
Secondary: PublicBishop Macdonell Catholic Secondary School
Secondary: CatholicJacob Hespeler Secondary School
Secondary: PublicCentennial Collegiate and Vocational Institute
Secondary: PublicSt Benedict Catholic Secondary School
Secondary: Catholic

