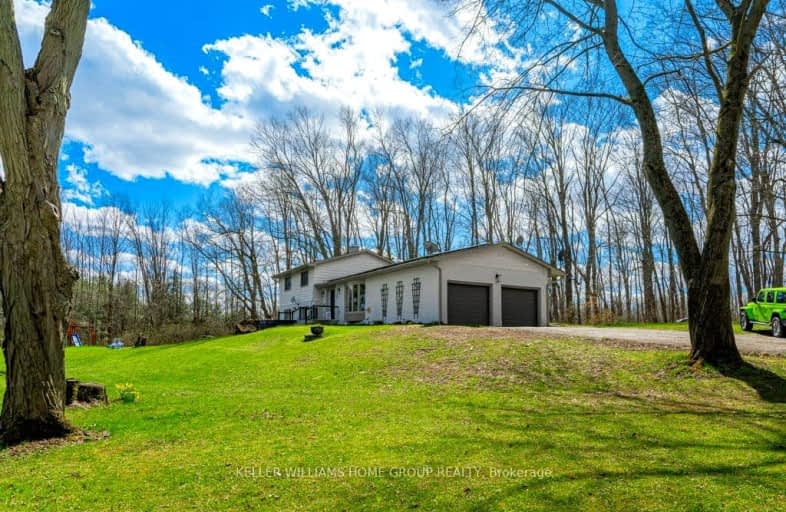Car-Dependent
- Almost all errands require a car.
6
/100
Somewhat Bikeable
- Most errands require a car.
26
/100

Our Lady of Mount Carmel Catholic Elementary School
Elementary: Catholic
9.18 km
Kilbride Public School
Elementary: Public
10.38 km
Aberfoyle Public School
Elementary: Public
8.34 km
Balaclava Public School
Elementary: Public
9.05 km
Brookville Public School
Elementary: Public
6.14 km
Westminster Woods Public School
Elementary: Public
11.48 km
E C Drury/Trillium Demonstration School
Secondary: Provincial
14.64 km
Day School -Wellington Centre For ContEd
Secondary: Public
12.84 km
Gary Allan High School - Milton
Secondary: Public
14.55 km
Acton District High School
Secondary: Public
18.36 km
Bishop Macdonell Catholic Secondary School
Secondary: Catholic
12.37 km
Milton District High School
Secondary: Public
14.33 km
-
Orin Reid Park
Ontario 11.56km -
Gosling Gardens Park
75 Gosling Gdns, Guelph ON N1G 5B4 12.31km -
Scott Neighbourhood Park West
351 Savoline Blvd, Milton ON 12.74km
-
RBC Royal Bank
5 Clair Rd E (Clairfield and Gordon), Guelph ON N1L 0J7 11.87km -
Credit Union
44 Main St E, Milton ON L9T 1N3 13.17km -
TD Canada Trust Branch and ATM
6501 Derry Rd, Milton ON L9T 7W1 13.46km



