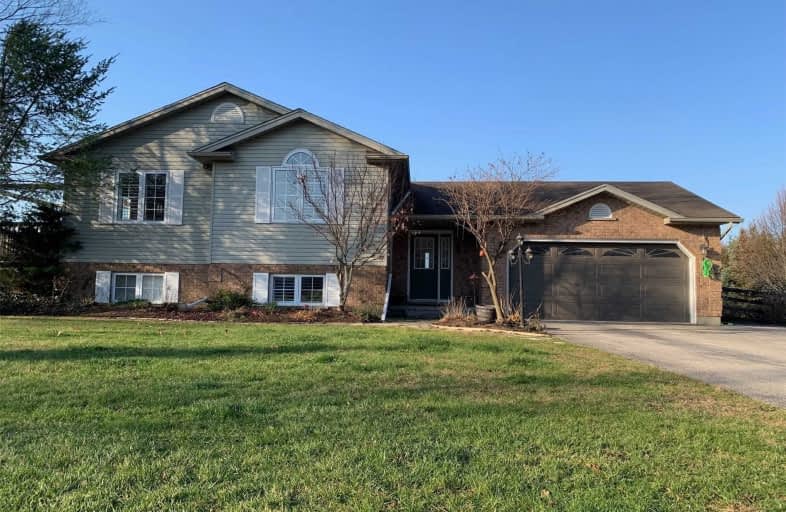Sold on Dec 05, 2020
Note: Property is not currently for sale or for rent.

-
Type: Detached
-
Style: Bungalow-Raised
-
Size: 1100 sqft
-
Lot Size: 160 x 302 Feet
-
Age: 16-30 years
-
Taxes: $4,884 per year
-
Days on Site: 12 Days
-
Added: Nov 23, 2020 (1 week on market)
-
Updated:
-
Last Checked: 2 months ago
-
MLS®#: X4997821
-
Listed By: Royal star realty inc., brokerage
This Lovely Family Home Is Perfectly Situated In Puslinch, With Easy Access To The 401 And Amenities In The South End Of Guelph. Just Minutes From Cambridge And Guelph. The House Itself Features, A Welcoming Entrance, Spacious Living Room And Beautiful Eat-In-Kitchen With Ample Cabinetry, Stainless Steel Appliances And A Large Centre Island. A Walkout Leads To The Deack, Overlooking The Hot Tub And Firepit Area Where You Can Sit And Take In The View.
Extras
Prof. Finished Lower Level Offers An Inviting Family Tom W/Cozy Gas Fireplace And Oak Bar W/ 2 Additional Brs & A Bath Provide Extra Space For Larger Family & Guests. Lots Of Upgrades: Furnace (2017), Ac(2018). Hwt & Propane Tank Are Rental
Property Details
Facts for 4214 Sideroad 20 South, Puslinch
Status
Days on Market: 12
Last Status: Sold
Sold Date: Dec 05, 2020
Closed Date: Mar 18, 2021
Expiry Date: May 14, 2021
Sold Price: $1,050,000
Unavailable Date: Dec 05, 2020
Input Date: Nov 23, 2020
Property
Status: Sale
Property Type: Detached
Style: Bungalow-Raised
Size (sq ft): 1100
Age: 16-30
Area: Puslinch
Community: Rural Puslinch
Availability Date: 90-120 Dyas
Inside
Bedrooms: 3
Bedrooms Plus: 2
Bathrooms: 3
Kitchens: 1
Rooms: 5
Den/Family Room: Yes
Air Conditioning: Central Air
Fireplace: Yes
Laundry Level: Main
Washrooms: 3
Building
Basement: Finished
Heat Type: Forced Air
Heat Source: Propane
Exterior: Brick
Exterior: Vinyl Siding
Elevator: N
UFFI: No
Water Supply Type: Drilled Well
Water Supply: Well
Special Designation: Unknown
Parking
Driveway: Pvt Double
Garage Spaces: 2
Garage Type: Attached
Covered Parking Spaces: 8
Total Parking Spaces: 10
Fees
Tax Year: 2020
Tax Legal Description: Con 1 Rear Pt Lot 20 Rp
Taxes: $4,884
Highlights
Feature: Grnbelt/Cons
Feature: School Bus Route
Land
Cross Street: Downey & Well Rd 35
Municipality District: Puslinch
Fronting On: East
Pool: None
Sewer: Septic
Lot Depth: 302 Feet
Lot Frontage: 160 Feet
Zoning: Residential
Rooms
Room details for 4214 Sideroad 20 South, Puslinch
| Type | Dimensions | Description |
|---|---|---|
| Living Main | 3.96 x 4.68 | Laminate |
| Kitchen Main | 4.06 x 5.18 | W/O To Deck, Ceramic Floor |
| Master Main | 3.96 x 4.35 | 3 Pc Ensuite, Closet, Broadloom |
| 2nd Br Main | 2.69 x 3.58 | Closet, Broadloom |
| 3rd Br Main | - | Closet, Closet, Broadloom |
| Laundry Main | - | W/O To Yard |
| Family Bsmt | 6.65 x 7.60 | Fireplace, Above Grade Window, Laminate |
| 4th Br Bsmt | 3.51 x 4.85 | Semi Ensuite, Closet, Laminate |
| 5th Br Bsmt | 3.28 x 4.11 | Closet, Laminate |
| XXXXXXXX | XXX XX, XXXX |
XXXX XXX XXXX |
$X,XXX,XXX |
| XXX XX, XXXX |
XXXXXX XXX XXXX |
$XXX,XXX |
| XXXXXXXX XXXX | XXX XX, XXXX | $1,050,000 XXX XXXX |
| XXXXXXXX XXXXXX | XXX XX, XXXX | $999,000 XXX XXXX |

St Paul Catholic School
Elementary: CatholicAberfoyle Public School
Elementary: PublicRickson Ridge Public School
Elementary: PublicSir Isaac Brock Public School
Elementary: PublicSt Ignatius of Loyola Catholic School
Elementary: CatholicWestminster Woods Public School
Elementary: PublicDay School -Wellington Centre For ContEd
Secondary: PublicSt John Bosco Catholic School
Secondary: CatholicCollege Heights Secondary School
Secondary: PublicBishop Macdonell Catholic Secondary School
Secondary: CatholicCentennial Collegiate and Vocational Institute
Secondary: PublicSt Benedict Catholic Secondary School
Secondary: Catholic

