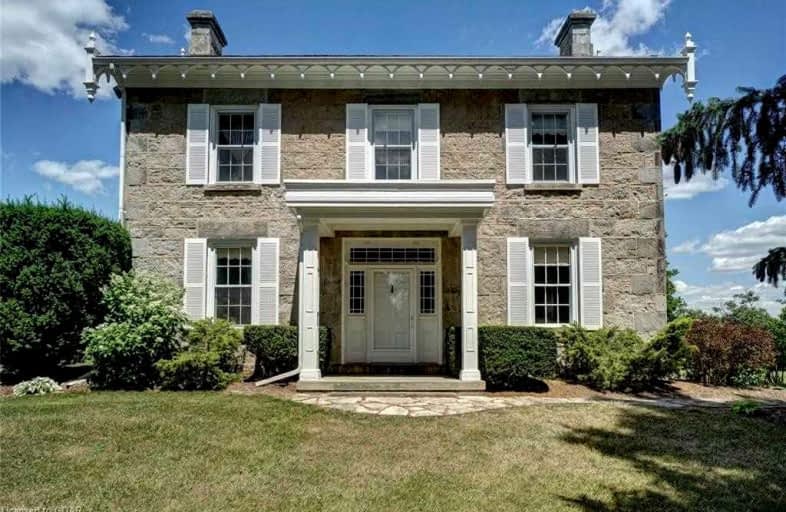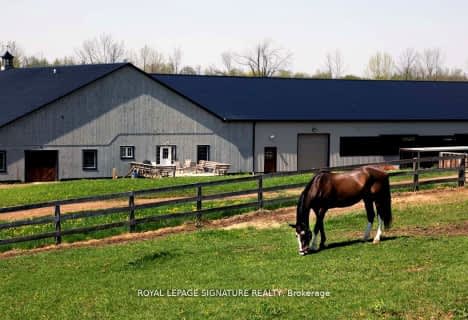Sold on Sep 17, 2022
Note: Property is not currently for sale or for rent.

-
Type: Detached
-
Style: 2-Storey
-
Size: 3500 sqft
-
Lot Size: 0 x 0 Acres
-
Age: 100+ years
-
Taxes: $4,689 per year
-
Days on Site: 60 Days
-
Added: Jul 19, 2022 (1 month on market)
-
Updated:
-
Last Checked: 2 months ago
-
MLS®#: X5702499
-
Listed By: Coldwell banker neumann real estate, brokerage
This Property Exudes An Unmistakable Sense Of Peace And Tranquility That You Will Experience As Soon As You Visit. Situated On 44 Gorgeous Acres, This Serene Setting Awaits You. As You Enter The Laneway, You Are Greeted By A Stunning Grand Georgian Century Stone Farmhouse Built Circa 1863 With A Huge Triple Car Garage With Loft. The Main Floor Features Dual Living Areas With The Living Room Located At The Front Of The House While At The Rear Is A Fantastic "Rustic" Family Room. You Can Always Find A Quiet Spot To Unwind In This House! The Large Dining Room, Home Office, Bathroom, Kitchen As Well As Main Floor Laundry Round Out This Level. The Upper-Level Features 4 Bedrooms As Well As An Additional 2 Bathrooms With Access From Either Of The Two Staircases! The Land Consists Of A Total Of 44 Acres With Approximately 35 Acres Workable And Randomly Tiled, As Well As A Large Pond. There Is A Total Of 5 Outbuildings Including The Large Bank Barn With 5 Stalls And Huge Dual Run-In Areas.
Extras
If You're Looking For A Country Property Close To All Amenities, Your Search Is Over. Located Only 10 Minutes From Guelph Or 10 Minutes To The 401, This Is The Place You Want To Call Home Forever.
Property Details
Facts for 4347 Concession 11, Puslinch
Status
Days on Market: 60
Last Status: Sold
Sold Date: Sep 17, 2022
Closed Date: Mar 01, 2023
Expiry Date: Oct 28, 2022
Sold Price: $2,800,000
Unavailable Date: Sep 17, 2022
Input Date: Jul 19, 2022
Property
Status: Sale
Property Type: Detached
Style: 2-Storey
Size (sq ft): 3500
Age: 100+
Area: Puslinch
Community: Rural Puslinch
Availability Date: Flexible
Inside
Bedrooms: 4
Bathrooms: 3
Kitchens: 1
Rooms: 10
Den/Family Room: Yes
Air Conditioning: None
Fireplace: Yes
Washrooms: 3
Building
Basement: Unfinished
Heat Type: Forced Air
Heat Source: Oil
Exterior: Stone
Water Supply: Well
Special Designation: Unknown
Parking
Driveway: Pvt Double
Garage Spaces: 3
Garage Type: Detached
Covered Parking Spaces: 15
Total Parking Spaces: 18
Fees
Tax Year: 2022
Tax Legal Description: Rd Allowance Btn Lts 25 & 26, Con 11 & Pt Lts 25
Taxes: $4,689
Land
Cross Street: Wellington Rd 34
Municipality District: Puslinch
Fronting On: East
Pool: None
Sewer: None
Additional Media
- Virtual Tour: https://www.slideshowcloud.com/4347concession11
Rooms
Room details for 4347 Concession 11, Puslinch
| Type | Dimensions | Description |
|---|---|---|
| Kitchen Main | 2.69 x 4.39 | |
| Family Main | 4.93 x 6.60 | |
| Dining Main | 4.98 x 5.41 | |
| Living Main | 3.91 x 6.73 | |
| Office Main | 3.91 x 4.37 | |
| Prim Bdrm 2nd | 3.91 x 6.17 | |
| 2nd Br 2nd | 3.89 x 4.11 | |
| 3rd Br 2nd | 2.77 x 3.15 | |
| 4th Br 2nd | 4.44 x 5.03 | |
| Bathroom Main | - | 2 Pc Bath |
| Bathroom 2nd | - | 3 Pc Bath |
| Bathroom 2nd | - | 4 Pc Bath |
| XXXXXXXX | XXX XX, XXXX |
XXXX XXX XXXX |
$X,XXX,XXX |
| XXX XX, XXXX |
XXXXXX XXX XXXX |
$X,XXX,XXX |
| XXXXXXXX XXXX | XXX XX, XXXX | $2,800,000 XXX XXXX |
| XXXXXXXX XXXXXX | XXX XX, XXXX | $3,199,000 XXX XXXX |

Millgrove Public School
Elementary: PublicFlamborough Centre School
Elementary: PublicOur Lady of Mount Carmel Catholic Elementary School
Elementary: CatholicKilbride Public School
Elementary: PublicBalaclava Public School
Elementary: PublicGuardian Angels Catholic Elementary School
Elementary: CatholicE C Drury/Trillium Demonstration School
Secondary: ProvincialGary Allan High School - Milton
Secondary: PublicMilton District High School
Secondary: PublicDundas Valley Secondary School
Secondary: PublicJean Vanier Catholic Secondary School
Secondary: CatholicWaterdown District High School
Secondary: Public- 2 bath
- 4 bed
- 2500 sqft



