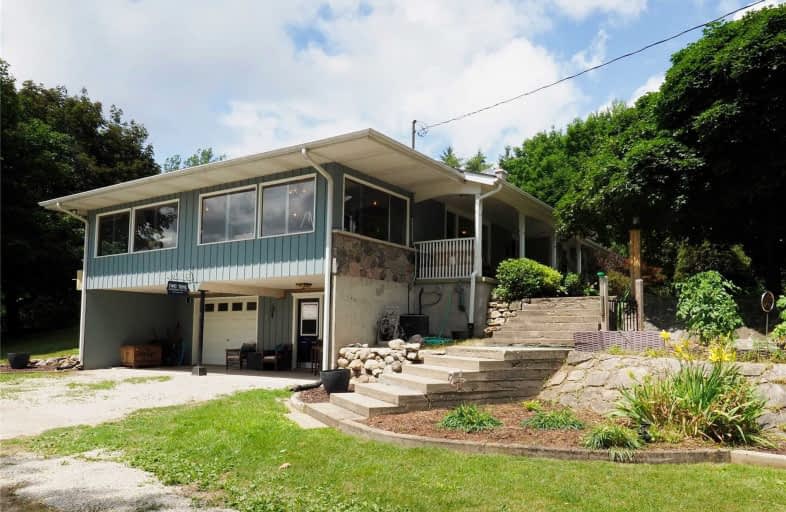Sold on Jul 31, 2020
Note: Property is not currently for sale or for rent.

-
Type: Cottage
-
Style: Bungalow
-
Lot Size: 534.51 x 426.8 Feet
-
Age: No Data
-
Taxes: $5,931 per year
-
Days on Site: 4 Days
-
Added: Jul 27, 2020 (4 days on market)
-
Updated:
-
Last Checked: 2 months ago
-
MLS®#: X4848867
-
Listed By: Non-treb board office, brokerage
Situated Between Cambridge And Guelph, On Township Rd 35 Puslinch, With Easy Access To The 401, Is A 5 Acre Hobby Farm. The Property Features An 1800 Sqft Bungalow With Four Spacious Bedrooms; 2 Bathrooms (2Pc And 3Pc); Large Dining Room And Great Room Which Leads Into An Oversized Sunroom (28.9Ft X 9.5Ft). The Lower Level Walkout Is An Open Concept With Many Possibilities! Teh Barn (40Fy X 80Ft), Contains 4 Stalls With Room For More.
Extras
Interboard Listing With Cambridge Association Of Realtors* There Are 3 Paddocks With Solar Powered Electrical Fencing. The Property Also As A Large Storage Shed And Lean - To Which Is Attached To The Rear Of The Barn.
Property Details
Facts for 4422 Wellington 35, Puslinch
Status
Days on Market: 4
Last Status: Sold
Sold Date: Jul 31, 2020
Closed Date: Oct 30, 2020
Expiry Date: Oct 30, 2020
Sold Price: $1,155,000
Unavailable Date: Jul 31, 2020
Input Date: Jul 29, 2020
Prior LSC: Listing with no contract changes
Property
Status: Sale
Property Type: Cottage
Style: Bungalow
Area: Puslinch
Community: Rural Puslinch
Inside
Bedrooms: 4
Bathrooms: 2
Kitchens: 1
Rooms: 4
Den/Family Room: No
Air Conditioning: Central Air
Fireplace: Yes
Washrooms: 2
Building
Basement: Full
Basement 2: Part Fin
Heat Type: Forced Air
Heat Source: Oil
Exterior: Brick
Water Supply: Well
Special Designation: Unknown
Parking
Driveway: Front Yard
Garage Spaces: 1
Garage Type: Attached
Covered Parking Spaces: 5
Total Parking Spaces: 6
Fees
Tax Year: 2020
Tax Legal Description: Pt Lot 15 Con 2 Puslinch Pt3 61R8569; Taw Row Lt 3
Taxes: $5,931
Land
Cross Street: Wellington Rd 34 Pus
Municipality District: Puslinch
Fronting On: East
Pool: None
Sewer: Septic
Lot Depth: 426.8 Feet
Lot Frontage: 534.51 Feet
Rooms
Room details for 4422 Wellington 35, Puslinch
| Type | Dimensions | Description |
|---|---|---|
| Living Main | 4.06 x 6.30 | |
| Dining Main | 3.73 x 4.93 | |
| Kitchen Main | 3.96 x 4.57 | |
| Sunroom Main | 2.87 x 8.76 | |
| Br Main | 3.58 x 4.57 | |
| Br Main | 3.38 x 3.96 | |
| Br Main | 3.05 x 4.57 | |
| Master Main | 3.66 x 3.99 |
| XXXXXXXX | XXX XX, XXXX |
XXXX XXX XXXX |
$X,XXX,XXX |
| XXX XX, XXXX |
XXXXXX XXX XXXX |
$X,XXX,XXX |
| XXXXXXXX XXXX | XXX XX, XXXX | $1,155,000 XXX XXXX |
| XXXXXXXX XXXXXX | XXX XX, XXXX | $1,055,000 XXX XXXX |

Fred A Hamilton Public School
Elementary: PublicSt Paul Catholic School
Elementary: CatholicAberfoyle Public School
Elementary: PublicRickson Ridge Public School
Elementary: PublicKortright Hills Public School
Elementary: PublicWestminster Woods Public School
Elementary: PublicDay School -Wellington Centre For ContEd
Secondary: PublicSt John Bosco Catholic School
Secondary: CatholicCollege Heights Secondary School
Secondary: PublicBishop Macdonell Catholic Secondary School
Secondary: CatholicCentennial Collegiate and Vocational Institute
Secondary: PublicSt Benedict Catholic Secondary School
Secondary: Catholic

