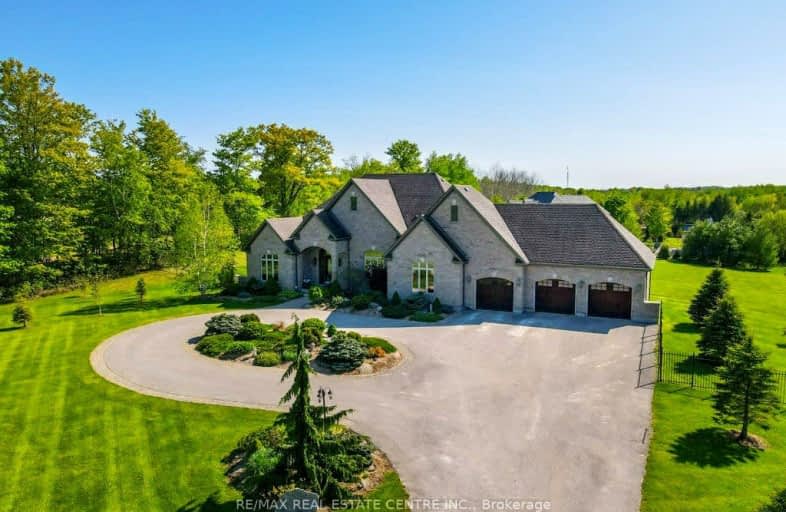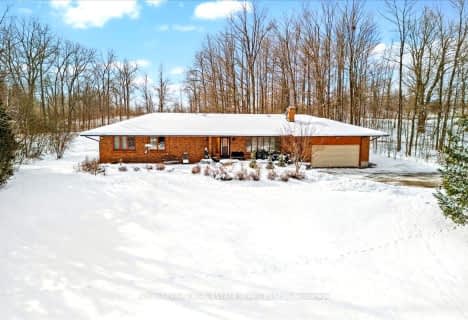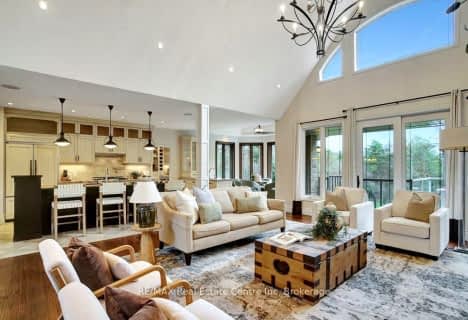Car-Dependent
- Almost all errands require a car.
Somewhat Bikeable
- Almost all errands require a car.

St Paul Catholic School
Elementary: CatholicAberfoyle Public School
Elementary: PublicBrookville Public School
Elementary: PublicSir Isaac Brock Public School
Elementary: PublicSt Ignatius of Loyola Catholic School
Elementary: CatholicWestminster Woods Public School
Elementary: PublicDay School -Wellington Centre For ContEd
Secondary: PublicCollege Heights Secondary School
Secondary: PublicBishop Macdonell Catholic Secondary School
Secondary: CatholicSt James Catholic School
Secondary: CatholicCentennial Collegiate and Vocational Institute
Secondary: PublicJohn F Ross Collegiate and Vocational Institute
Secondary: Public-
State & Main Kitchen & Bar
79 Clair Road E, Unit 1, Guelph, ON N1L 0J7 6.1km -
The Keg Steakhouse + Bar
49 Clair Road E, Guelph, ON N1L 0J7 6.27km -
Kelseys Original Roadhouse
26 Clair Road W, Guelph, ON N1L 0A8 6.42km
-
Union Market Square
599 Arkell Road, Arkell, ON N0B 1C0 4.14km -
Starbucks
24 Clair Road W, Guelph, ON N1L 0A6 6.53km -
Starbucks
11 Clair Road West, Guelph, ON N1L 1G1 6.56km
-
Zehrs
160 Kortright Road, Guelph, ON N1G 4W2 8.19km -
Royal City Pharmacy Ida
84 Gordon Street, Guelph, ON N1H 4H6 10.22km -
Pharmasave On Wyndham
45 Wyndham Street N, Guelph, ON N1H 4E4 10.7km
-
Union Market Square
599 Arkell Road, Arkell, ON N0B 1C0 4.14km -
Springfields Restaurant
2054 Gordon St, Guelph, ON N1L 1G6 6.2km -
Thai Express
79 Clair Road East, Guelph, ON N1L 0J7 6.06km
-
Stone Road Mall
435 Stone Road W, Guelph, ON N1G 2X6 9.7km -
Milton Mall
55 Ontario Street S, Milton, ON L9T 2M3 19.57km -
SmartCentres Milton
1280 Steeles Avenue E, Milton, ON L9T 6P1 20.2km
-
Longos
24 Clair Road W, Guelph, ON N1L 0A6 6.56km -
Food Basics
3 Clair Road W, Guelph, ON N1L 0Z6 6.64km -
Rowe Farms - Guelph
1027 Gordon Street, Guelph, ON N1G 4X1 7.43km
-
Royal City Brewing
199 Victoria Road, Guelph, ON N1E 9.04km -
LCBO
615 Scottsdale Drive, Guelph, ON N1G 3P4 9.87km -
LCBO
830 Main St E, Milton, ON L9T 0J4 20.2km
-
Milburn's
219 Brock Road N, Guelph, ON N1L 1G5 6.09km -
B.A.P. Heating & Cooling Services
25 Clearview St, Unit 8, Guelph, ON N1E 6C4 8.83km -
Jameson’s Auto Works
9 Smith Avenue, Guelph, ON N1E 5V4 9.25km
-
Mustang Drive In
5012 Jones Baseline, Eden Mills, ON N0B 1P0 7.06km -
The Book Shelf
41 Quebec Street, Guelph, ON N1H 2T1 10.84km -
The Bookshelf Cinema
41 Quebec Street, 2nd Floor, Guelph, ON N1H 2T1 10.83km
-
Guelph Public Library
100 Norfolk Street, Guelph, ON N1H 4J6 11.05km -
Idea Exchange
Hespeler, 5 Tannery Street E, Cambridge, ON N3C 2C1 18.8km -
Milton Public Library
1010 Main Street E, Milton, ON L9T 6P7 20.37km
-
Guelph General Hospital
115 Delhi Street, Guelph, ON N1E 4J4 11.37km -
Georgetown Hospital
1 Princess Anne Drive, Georgetown, ON L7G 2B8 19.85km -
Milton District Hospital
725 Bronte Street S, Milton, ON L9T 9K1 20.3km
-
Orin Reid Park
ON 5.36km -
Gosling Gardens Park
75 Gosling Gdns, Guelph ON N1G 5B4 6.71km -
O’Connor Lane Park
Guelph ON 9.4km
-
Localcoin Bitcoin ATM - Kitchen Food Fair Guelph
103 Clair Rd E, Guelph ON N1L 0G6 6.31km -
CIBC
315 Brock Rd S, Puslinch ON N0B 2J0 7.84km -
Localcoin Bitcoin ATM - Hasty Market
210 Kortright Rd W, Guelph ON N1G 4X4 8.38km
- 2 bath
- 3 bed
- 1500 sqft
4711 Watson Road South Road South, Puslinch, Ontario • N0B 2J0 • Rural Puslinch




