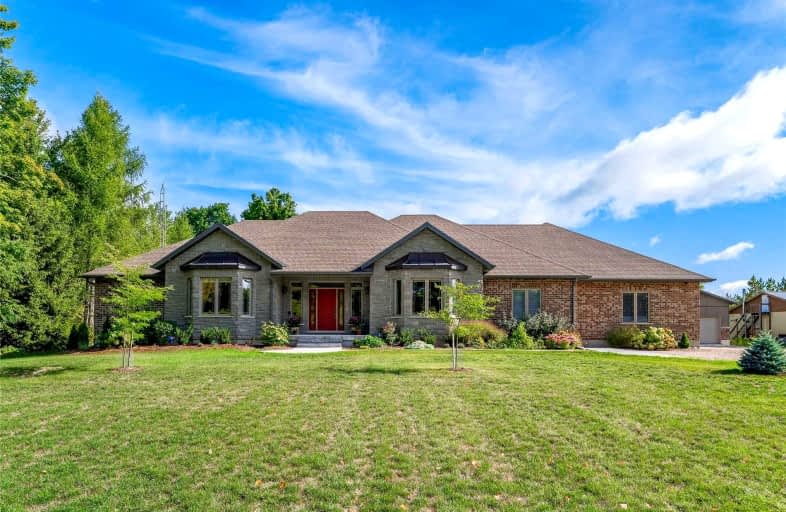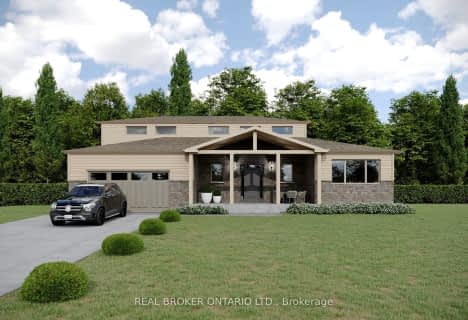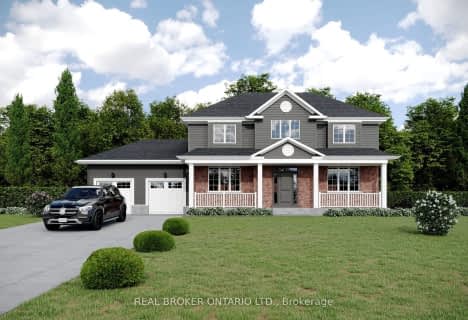
Millgrove Public School
Elementary: PublicFlamborough Centre School
Elementary: PublicOur Lady of Mount Carmel Catholic Elementary School
Elementary: CatholicKilbride Public School
Elementary: PublicBalaclava Public School
Elementary: PublicGuardian Angels Catholic Elementary School
Elementary: CatholicE C Drury/Trillium Demonstration School
Secondary: ProvincialGary Allan High School - Milton
Secondary: PublicMilton District High School
Secondary: PublicDundas Valley Secondary School
Secondary: PublicJean Vanier Catholic Secondary School
Secondary: CatholicWaterdown District High School
Secondary: Public- 3 bath
- 3 bed
- 1500 sqft
Destiny Logan Court, Hamilton, Ontario • L8N 2Z7 • Rural Flamborough
- 4 bath
- 4 bed
- 3500 sqft
10 Karendale Crescent, Hamilton, Ontario • L0R 1K0 • Rural Flamborough







