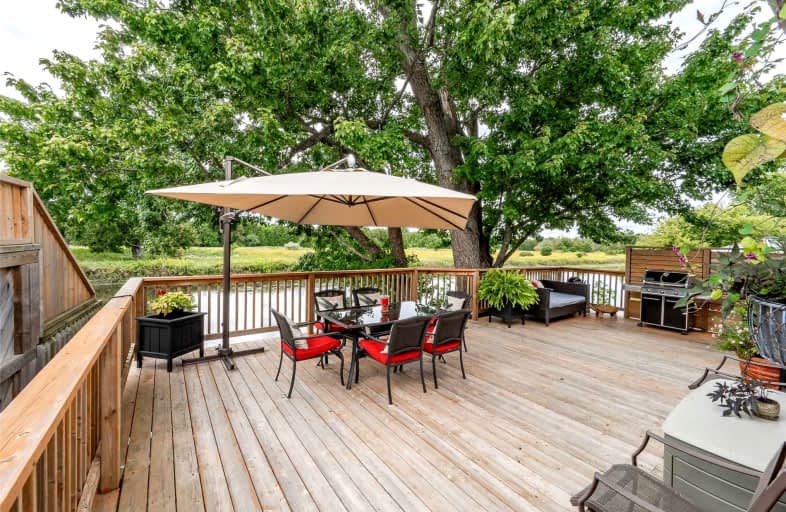Sold on Oct 04, 2021
Note: Property is not currently for sale or for rent.

-
Type: Detached
-
Style: Bungalow
-
Size: 1100 sqft
-
Lot Size: 1186 x 0 Feet
-
Age: 0-5 years
-
Taxes: $438 per year
-
Days on Site: 27 Days
-
Added: Sep 07, 2021 (3 weeks on market)
-
Updated:
-
Last Checked: 2 months ago
-
MLS®#: X5361591
-
Listed By: Home group realty inc., brokerage
Over 1400 Sf This 2 Bedroom, 2 Full Bath, Modular Home Is Located In The Seasonal (April - Oct) Riverbend Park. The Large Deck Overlooking The River And Green Space Is Perfect For Relaxing Or Entertaining. Inside You Will Find A Gas Fireplace, Custom Kitchen And Full Dining Room. There's A Dishwasher, Storage Area, Central Air Plus It's Fully Winterized. Just Outside Of Guelph's City Limits, This Home Is Located Inside An All Ages Seasonal Community.
Extras
You Own The Home But Lease The Land. Your Land Lease Is Currently $548.00 A Month For The 7 Months The Park Is Open.Enjoy This Home For The Next 10 Years With An Option Of Keeping The Spot And Replacing The Modular Home With A New One.
Property Details
Facts for Lot 5-4838 Pioneer Trail, Puslinch
Status
Days on Market: 27
Last Status: Sold
Sold Date: Oct 04, 2021
Closed Date: Dec 01, 2021
Expiry Date: Nov 15, 2021
Sold Price: $239,000
Unavailable Date: Oct 04, 2021
Input Date: Sep 07, 2021
Property
Status: Sale
Property Type: Detached
Style: Bungalow
Size (sq ft): 1100
Age: 0-5
Area: Puslinch
Community: Rural Puslinch
Availability Date: Flexible
Assessment Year: 2021
Inside
Bedrooms: 2
Bathrooms: 2
Kitchens: 1
Rooms: 9
Den/Family Room: Yes
Air Conditioning: Central Air
Fireplace: Yes
Washrooms: 2
Building
Basement: None
Heat Type: Forced Air
Heat Source: Propane
Exterior: Vinyl Siding
UFFI: No
Water Supply: Well
Special Designation: Landlease
Parking
Driveway: Pvt Double
Garage Type: None
Covered Parking Spaces: 2
Total Parking Spaces: 2
Fees
Tax Year: 2020
Tax Legal Description: Lot 51- 4838 Pioneer Trail (Riverbend Park)
Taxes: $438
Highlights
Feature: Arts Centre
Feature: Beach
Feature: Campground
Feature: Golf
Feature: Grnbelt/Conserv
Feature: Hospital
Land
Cross Street: Niska/ Pioneer Trail
Municipality District: Puslinch
Fronting On: East
Parcel Number: 712130051
Pool: Inground
Sewer: Septic
Lot Frontage: 1186 Feet
Acres: < .50
Zoning: Recreational
Additional Media
- Virtual Tour: https://unbranded.youriguide.com/lot_51_4838_pioneer_trail_guelph_on/
Rooms
Room details for Lot 5-4838 Pioneer Trail, Puslinch
| Type | Dimensions | Description |
|---|---|---|
| Dining Main | 2.82 x 2.87 | Open Concept, W/O To Deck |
| Kitchen Main | 4.19 x 2.87 | Open Concept |
| Foyer Main | 2.59 x 2.82 | |
| Living Main | 7.19 x 5.08 | Fireplace, Open Concept, Sliding Doors |
| Prim Bdrm Main | 3.94 x 3.89 | Ensuite Bath |
| Other Main | 1.19 x 3.89 | |
| Bathroom Main | - | 4 Pc Bath |
| Bathroom Main | - | 4 Pc Bath |
| Br Main | 3.40 x 3.89 | Ensuite Bath |
| XXXXXXXX | XXX XX, XXXX |
XXXX XXX XXXX |
$XXX,XXX |
| XXX XX, XXXX |
XXXXXX XXX XXXX |
$XXX,XXX | |
| XXXXXXXX | XXX XX, XXXX |
XXXX XXX XXXX |
$XX,XXX |
| XXX XX, XXXX |
XXXXXX XXX XXXX |
$XX,XXX | |
| XXXXXXXX | XXX XX, XXXX |
XXXX XXX XXXX |
$XX,XXX |
| XXX XX, XXXX |
XXXXXX XXX XXXX |
$XX,XXX |
| XXXXXXXX XXXX | XXX XX, XXXX | $239,000 XXX XXXX |
| XXXXXXXX XXXXXX | XXX XX, XXXX | $239,900 XXX XXXX |
| XXXXXXXX XXXX | XXX XX, XXXX | $73,000 XXX XXXX |
| XXXXXXXX XXXXXX | XXX XX, XXXX | $79,000 XXX XXXX |
| XXXXXXXX XXXX | XXX XX, XXXX | $73,000 XXX XXXX |
| XXXXXXXX XXXXXX | XXX XX, XXXX | $79,000 XXX XXXX |

Priory Park Public School
Elementary: PublicÉÉC Saint-René-Goupil
Elementary: CatholicMary Phelan Catholic School
Elementary: CatholicFred A Hamilton Public School
Elementary: PublicJean Little Public School
Elementary: PublicKortright Hills Public School
Elementary: PublicSt John Bosco Catholic School
Secondary: CatholicCollege Heights Secondary School
Secondary: PublicBishop Macdonell Catholic Secondary School
Secondary: CatholicOur Lady of Lourdes Catholic School
Secondary: CatholicGuelph Collegiate and Vocational Institute
Secondary: PublicCentennial Collegiate and Vocational Institute
Secondary: Public

