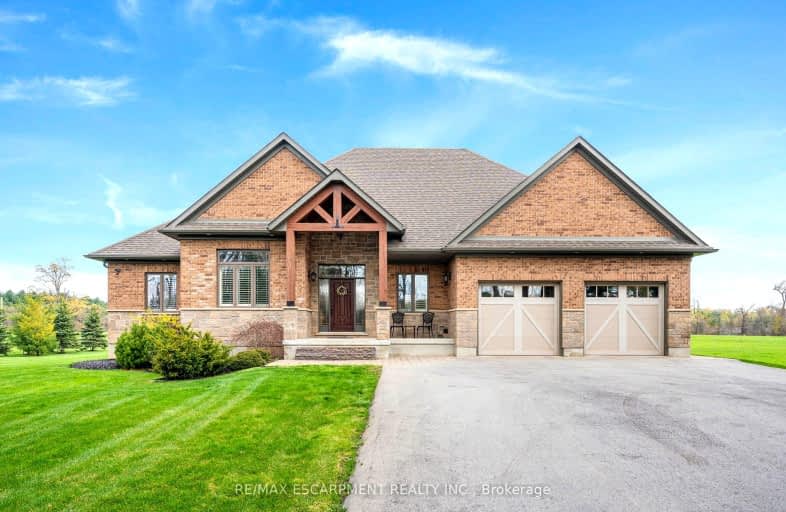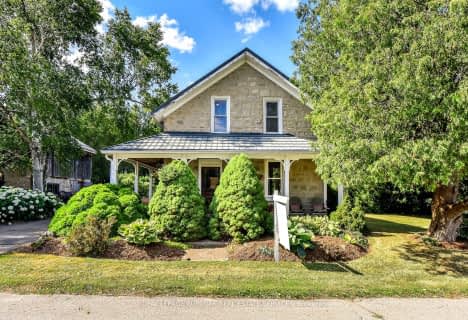Car-Dependent
- Almost all errands require a car.
1
/100
Somewhat Bikeable
- Most errands require a car.
35
/100

Dr John Seaton Senior Public School
Elementary: Public
7.61 km
St Margaret Catholic Elementary School
Elementary: Catholic
5.63 km
Saginaw Public School
Elementary: Public
4.06 km
St. Teresa of Calcutta Catholic Elementary School
Elementary: Catholic
4.65 km
Clemens Mill Public School
Elementary: Public
5.16 km
Moffat Creek Public School
Elementary: Public
6.60 km
Bishop Macdonell Catholic Secondary School
Secondary: Catholic
11.57 km
Glenview Park Secondary School
Secondary: Public
8.24 km
Galt Collegiate and Vocational Institute
Secondary: Public
7.77 km
Monsignor Doyle Catholic Secondary School
Secondary: Catholic
8.11 km
Jacob Hespeler Secondary School
Secondary: Public
7.62 km
St Benedict Catholic Secondary School
Secondary: Catholic
5.88 km
-
Witmer Park
Cambridge ON 4.41km -
Playfit Kids Club
366 Hespeler Rd, Cambridge ON N1R 6J6 7.69km -
Jacobs Landing
Cambridge ON 7.96km
-
BMO Bank of Montreal
800 Franklin Blvd, Cambridge ON N1R 7Z1 5.94km -
TD Bank Financial Group
800 Franklin Blvd, Cambridge ON N1R 7Z1 6.41km -
BMO Bank of Montreal
142 Dundas St N, Cambridge ON N1R 5P1 6.66km



