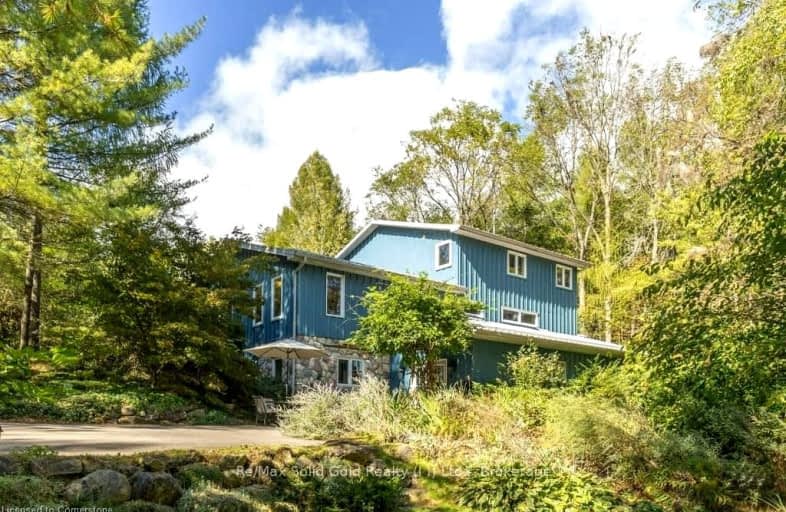Sold on Mar 23, 2010
Note: Property is not currently for sale or for rent.

-
Type: Detached
-
Style: Other
-
Lot Size: 338 x 0 Acres
-
Age: No Data
-
Taxes: $1,338 per year
-
Days on Site: 5 Days
-
Added: Dec 21, 2024 (5 days on market)
-
Updated:
-
Last Checked: 1 month ago
-
MLS®#: X11272620
-
Listed By: Re/max real estate centre inc, brokerage
Property Details
Facts for 7204 CONCESSION 1, Puslinch
Status
Days on Market: 5
Last Status: Sold
Sold Date: Mar 23, 2010
Closed Date: Jun 30, 2010
Expiry Date: May 30, 2010
Sold Price: $575,000
Unavailable Date: Mar 23, 2010
Input Date: Mar 19, 2010
Prior LSC: Sold
Property
Status: Sale
Property Type: Detached
Style: Other
Area: Puslinch
Community: Rural Puslinch
Availability Date: 60 days TBA
Assessment Amount: $407,200
Assessment Year: 2010
Inside
Bathrooms: 1
Kitchens: 1
Fireplace: No
Washrooms: 1
Utilities
Electricity: Yes
Telephone: Yes
Building
Basement: None
Heat Type: Water
Heat Source: Propane
Exterior: Other
Exterior: Wood
Elevator: N
UFFI: No
Water Supply Type: Drilled Well
Special Designation: Unknown
Other Structures: Workshop
Parking
Driveway: Other
Garage Spaces: 3
Garage Type: Attached
Total Parking Spaces: 3
Fees
Tax Year: 2009
Tax Legal Description: Pt Lt 27 Concession 1 Pt 1 61R376
Taxes: $1,338
Land
Municipality District: Puslinch
Fronting On: South
Pool: None
Sewer: Septic
Lot Frontage: 338 Acres
Acres: 25-49.99
Zoning: RTRES/Farm
Rooms
Room details for 7204 CONCESSION 1, Puslinch
| Type | Dimensions | Description |
|---|---|---|
| Living Main | 3.88 x 6.62 | |
| Kitchen Main | 2.56 x 4.64 | |
| Prim Bdrm Main | 3.91 x 3.70 | |
| Bathroom Main | - | |
| Bathroom 2nd | - | |
| Br Main | 3.60 x 3.65 | |
| Laundry Main | 2.84 x 2.08 |
| XXXXXXXX | XXX XX, XXXX |
XXXX XXX XXXX |
$XXX,XXX |
| XXX XX, XXXX |
XXXXXX XXX XXXX |
$XXX,XXX | |
| XXXXXXXX | XXX XX, XXXX |
XXXXXXX XXX XXXX |
|
| XXX XX, XXXX |
XXXXXX XXX XXXX |
$X,XXX,XXX |
| XXXXXXXX XXXX | XXX XX, XXXX | $575,000 XXX XXXX |
| XXXXXXXX XXXXXX | XXX XX, XXXX | $584,900 XXX XXXX |
| XXXXXXXX XXXXXXX | XXX XX, XXXX | XXX XXXX |
| XXXXXXXX XXXXXX | XXX XX, XXXX | $1,749,900 XXX XXXX |

St Paul Catholic School
Elementary: CatholicAberfoyle Public School
Elementary: PublicRickson Ridge Public School
Elementary: PublicSir Isaac Brock Public School
Elementary: PublicSt Ignatius of Loyola Catholic School
Elementary: CatholicWestminster Woods Public School
Elementary: PublicDay School -Wellington Centre For ContEd
Secondary: PublicSt John Bosco Catholic School
Secondary: CatholicCollege Heights Secondary School
Secondary: PublicBishop Macdonell Catholic Secondary School
Secondary: CatholicSt James Catholic School
Secondary: CatholicCentennial Collegiate and Vocational Institute
Secondary: Public