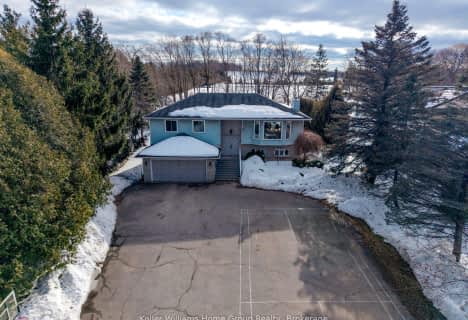Sold on Jan 26, 2017
Note: Property is not currently for sale or for rent.

-
Type: Detached
-
Style: 2-Storey
-
Lot Size: 200.13 x 220 Feet
-
Age: 6-15 years
-
Taxes: $7,990 per year
-
Days on Site: 142 Days
-
Added: Dec 19, 2024 (4 months on market)
-
Updated:
-
Last Checked: 2 months ago
-
MLS®#: X11213770
-
Listed By: At home group realty inc
Leave your worries behind as you drive into this private and peaceful address situated on picturesque 1 acre lot surrounded by trees conveniently located a short drive to Guelph, Cambridge and easy access to 401 and High 6 South. Custom built and thoughtfully designed, this meticulously maintained home is perfect for your growing family. Extensively landscaped you are welcomed into large foyer with double door entrance. The main floor boasts 9 ft ceilings and gleaming saw cut hickory floors throughout. A gourmet kitchen with double built in ovens, trim fit fridge and dishwasher, granite, large island and Butler's pantry is perfect for entertaining with open concept overlooking the dining area and sun filled family room. A Great Room with propane fireplace and a den (or formal dining rm) offer more space and functionality. A private main fl master suite with double walk in closets and 5 pc ensuite with therapeutic tub is an ideal retreat. The 2nd level offers 2 large bedrms, bath, sitting area and a generous loft ideal for games rm, hobby area or home office. The fully finished walk out level offers rec rm, full kitchen, bath and 3 additional bedrms. Outside relax on the 900 sqft deck and feel like you are in the tree tops! The fine features and finishes are endless in this property and must truly be seen.
Property Details
Facts for 7223 Concession 1 Road, Puslinch
Status
Days on Market: 142
Last Status: Sold
Sold Date: Jan 26, 2017
Closed Date: Mar 27, 2017
Expiry Date: Mar 29, 2017
Sold Price: $1,125,000
Unavailable Date: Jan 26, 2017
Input Date: Sep 06, 2016
Prior LSC: Sold
Property
Status: Sale
Property Type: Detached
Style: 2-Storey
Age: 6-15
Area: Puslinch
Community: Rural Puslinch
Availability Date: 1-29Days
Assessment Amount: $810,000
Assessment Year: 2016
Inside
Bedrooms: 3
Bedrooms Plus: 3
Bathrooms: 4
Kitchens: 1
Kitchens Plus: 1
Rooms: 16
Air Conditioning: Central Air
Fireplace: Yes
Washrooms: 4
Building
Basement: W/O
Basement 2: Walk-Up
Heat Type: Forced Air
Heat Source: Propane
Exterior: Board/Batten
Exterior: Stone
Elevator: N
UFFI: No
Green Verification Status: N
Water Supply Type: Drilled Well
Water Supply: Well
Special Designation: Unknown
Retirement: N
Parking
Driveway: Other
Garage Spaces: 3
Garage Type: Attached
Covered Parking Spaces: 7
Total Parking Spaces: 10
Fees
Tax Year: 2016
Tax Legal Description: Con. Gore rear Pt Lt 28, RP61R8518 Part 1
Taxes: $7,990
Land
Cross Street: Hwy 6 S/Well Rd 35 T
Municipality District: Puslinch
Pool: None
Sewer: Septic
Lot Depth: 220 Feet
Lot Frontage: 200.13 Feet
Acres: .50-1.99
Zoning: RURAL
Rooms
Room details for 7223 Concession 1 Road, Puslinch
| Type | Dimensions | Description |
|---|---|---|
| Kitchen Main | 3.73 x 6.09 | |
| Other Main | 1.57 x 2.13 | |
| Dining Main | 3.68 x 4.26 | |
| Family Main | 3.65 x 4.26 | |
| Great Rm Main | 4.41 x 5.79 | |
| Den Main | 3.35 x 4.39 | |
| Laundry Main | 2.28 x 2.61 | |
| Prim Bdrm Main | 4.57 x 5.30 | |
| Bathroom Main | - | |
| Bathroom Main | - | |
| Loft 2nd | 4.92 x 7.18 | |
| Br 2nd | 3.68 x 4.64 |
| XXXXXXXX | XXX XX, XXXX |
XXXX XXX XXXX |
$X,XXX,XXX |
| XXX XX, XXXX |
XXXXXX XXX XXXX |
$X,XXX,XXX | |
| XXXXXXXX | XXX XX, XXXX |
XXXX XXX XXXX |
$X,XXX,XXX |
| XXX XX, XXXX |
XXXXXX XXX XXXX |
$X,XXX,XXX |
| XXXXXXXX XXXX | XXX XX, XXXX | $1,125,000 XXX XXXX |
| XXXXXXXX XXXXXX | XXX XX, XXXX | $1,150,000 XXX XXXX |
| XXXXXXXX XXXX | XXX XX, XXXX | $1,125,000 XXX XXXX |
| XXXXXXXX XXXXXX | XXX XX, XXXX | $1,150,000 XXX XXXX |

St Paul Catholic School
Elementary: CatholicAberfoyle Public School
Elementary: PublicRickson Ridge Public School
Elementary: PublicSir Isaac Brock Public School
Elementary: PublicSt Ignatius of Loyola Catholic School
Elementary: CatholicWestminster Woods Public School
Elementary: PublicDay School -Wellington Centre For ContEd
Secondary: PublicSt John Bosco Catholic School
Secondary: CatholicCollege Heights Secondary School
Secondary: PublicBishop Macdonell Catholic Secondary School
Secondary: CatholicSt James Catholic School
Secondary: CatholicCentennial Collegiate and Vocational Institute
Secondary: Public- 3 bath
- 3 bed
- 2000 sqft
11 Brock Road South, Puslinch, Ontario • N0B 2J0 • Aberfoyle

