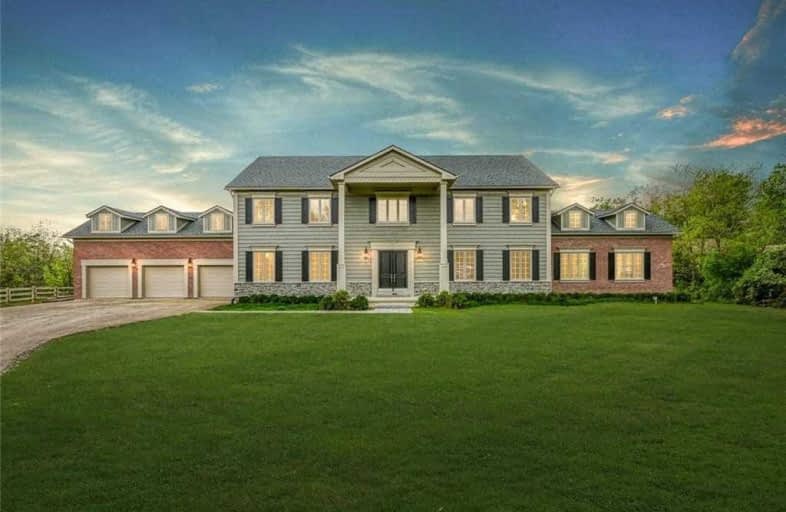
St Paul Catholic School
Elementary: Catholic
10.15 km
Aberfoyle Public School
Elementary: Public
5.25 km
Rickson Ridge Public School
Elementary: Public
11.57 km
Sir Isaac Brock Public School
Elementary: Public
11.20 km
St Ignatius of Loyola Catholic School
Elementary: Catholic
10.74 km
Westminster Woods Public School
Elementary: Public
10.00 km
Day School -Wellington Centre For ContEd
Secondary: Public
10.74 km
St John Bosco Catholic School
Secondary: Catholic
16.02 km
College Heights Secondary School
Secondary: Public
13.94 km
Bishop Macdonell Catholic Secondary School
Secondary: Catholic
9.10 km
St James Catholic School
Secondary: Catholic
16.85 km
Centennial Collegiate and Vocational Institute
Secondary: Public
13.95 km
