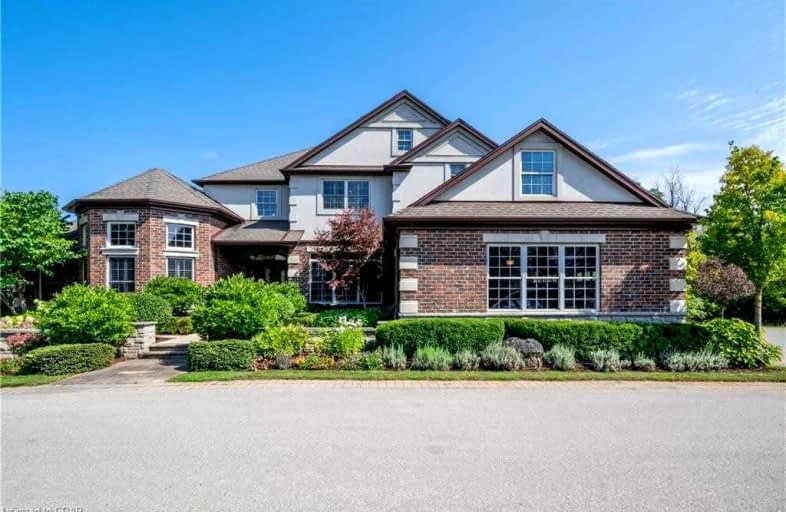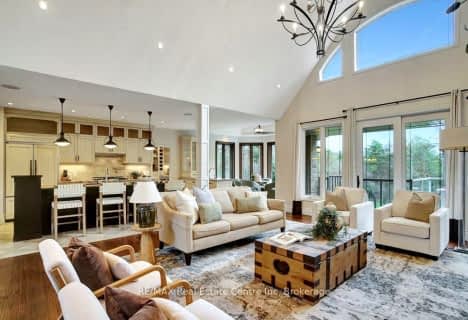Inactive on Jan 04, 2022
Note: Property is not currently for sale or for rent.

-
Type: Detached
-
Style: 1 1/2 Storey
-
Lot Size: 233 x 347 Acres
-
Age: 16-30 years
-
Taxes: $9,098 per year
-
Days on Site: 109 Days
-
Added: Dec 12, 2024 (3 months on market)
-
Updated:
-
Last Checked: 2 months ago
-
MLS®#: X11231914
-
Listed By: Royal lepage royal city realty brokerage
An EXECUTIVE ESTATE home on 2 acres with what seems to be an ENDLESS LIST OF UPDATES and WINDOWS offering WONDERFUL VIEWS in every direction. The home welcomes you with its SPECTACULAR ENTRY into a grand foyer open to the GREAT ROOM with SOARING 18' CEILINGS and a wall of windows flanking the fireplace. The LIBRARY is designed with custom built in WOOD CABINETRY and California shutters. FRENCH DOORS open to the DINING ROOM with rich uplighting and engineered HARDWOOD flooring. The WELL APPOINTED KITCHEN has multiple stations for COFFEE BAR, WORK NOOK, ISLAND, BAR HEIGHT eating area, BUILT IN APPLIANCES, 5 burner COOKTOP, GLASS CABINETS, UNDER MOUNT LIGHTING and WALK IN PANTRY. The doors to the COVERED VERANDAH invite you to enjoy morning coffees, BBQ dinners and AL FRESCO DINING while admiring the TERRACED GARDENS and the POND beyond. A SERENE PRIMARY BEDROOM overlooks the gardens through a wall of windows and is joined with an ENVIABLE ENSUITE, JETTED TUB and DRESSING ROOM with built in CUSTOM CABINETS. The TWO UPPER BEDROOMS share an elbow shaped JACK AND JILL WASHROOM with separate sink areas, CUSTOM CLOSETS and an OPEN LOFT AREA.The WALK OUT BASEMENT is an entertainer's paradise, with IN FLOOR RADIANT HEATING, STONE FIREPLACE, WET BAR, BEDROOM, HOME GYM, OFFICE area, WINE CELLAR and a spa like washroom with STEAM SHOWER. There is an AV SYSTEM throughout the interior and exterior offering 14 ZONES OF SPEAKERS, so everyone can stream their favourite music. The yard is reminiscent of an ENGLISH COUNTRY GARDEN, with SEVERAL STONE PATIO AREAS for seating, perennials, decorative MATURE TREES, FLOOD LIGHTS and a FIRE PIT for gathering the family. Slide the barn doors open to reveal the storage area. If you are yearning to be in Puslinch on a PROFESSIONALLY LANDSCAPED and manicured property with a pond, then this SOPHISTICATED RURAL HOME with over 5000 sqft of living space sounds perfect for you.
Property Details
Facts for 984 Watson Road South, Puslinch
Status
Days on Market: 109
Last Status: Expired
Sold Date: Jun 08, 2025
Closed Date: Nov 30, -0001
Expiry Date: Jan 04, 2022
Unavailable Date: Jan 04, 2022
Input Date: Sep 17, 2021
Prior LSC: Listing with no contract changes
Property
Status: Sale
Property Type: Detached
Style: 1 1/2 Storey
Age: 16-30
Area: Puslinch
Community: Rural Puslinch
Availability Date: Flexible
Assessment Amount: $962,000
Assessment Year: 2021
Inside
Bedrooms: 3
Bedrooms Plus: 1
Bathrooms: 4
Kitchens: 1
Rooms: 12
Air Conditioning: Central Air
Fireplace: Yes
Washrooms: 4
Building
Basement: Finished
Basement 2: Full
Heat Type: Forced Air
Heat Source: Propane
Exterior: Brick
Exterior: Stucco/Plaster
Elevator: N
Water Supply Type: Drilled Well
Special Designation: Unknown
Parking
Driveway: Pvt Double
Garage Spaces: 3
Garage Type: Attached
Covered Parking Spaces: 20
Total Parking Spaces: 23
Fees
Tax Year: 2021
Tax Legal Description: PT LT 10 CON 10 PUSLINCH PT 4 61R9187; PUSLINCH
Taxes: $9,098
Highlights
Feature: Lake/Pond
Land
Cross Street: NORTH OF WR 34 ON WA
Municipality District: Puslinch
Fronting On: East
Parcel Number: 711880153
Pool: None
Sewer: Septic
Lot Depth: 347 Acres
Lot Frontage: 233 Acres
Acres: 2-4.99
Zoning: RURAL RES
Rooms
Room details for 984 Watson Road South, Puslinch
| Type | Dimensions | Description |
|---|---|---|
| Bathroom Main | 1.65 x 2.03 | |
| Bathroom Main | 3.38 x 3.96 | Ensuite Bath |
| Breakfast Main | 4.06 x 2.92 | |
| Dining Main | 3.94 x 4.01 | |
| Kitchen Main | 4.06 x 6.76 | |
| Laundry Main | 1.60 x 3.15 | |
| Library Main | 4.14 x 5.66 | |
| Living Main | 6.32 x 5.54 | |
| Prim Bdrm Main | 4.90 x 4.70 | |
| Bathroom 2nd | 4.55 x 3.20 | |
| Br 2nd | 4.01 x 4.09 | |
| Br 2nd | 4.24 x 4.11 |
| XXXXXXXX | XXX XX, XXXX |
XXXX XXX XXXX |
$X,XXX,XXX |
| XXX XX, XXXX |
XXXXXX XXX XXXX |
$X,XXX,XXX |
| XXXXXXXX XXXX | XXX XX, XXXX | $2,900,000 XXX XXXX |
| XXXXXXXX XXXXXX | XXX XX, XXXX | $2,899,000 XXX XXXX |

St Paul Catholic School
Elementary: CatholicAberfoyle Public School
Elementary: PublicEcole Arbour Vista Public School
Elementary: PublicSir Isaac Brock Public School
Elementary: PublicSt Ignatius of Loyola Catholic School
Elementary: CatholicWestminster Woods Public School
Elementary: PublicDay School -Wellington Centre For ContEd
Secondary: PublicSt John Bosco Catholic School
Secondary: CatholicCollege Heights Secondary School
Secondary: PublicBishop Macdonell Catholic Secondary School
Secondary: CatholicSt James Catholic School
Secondary: CatholicCentennial Collegiate and Vocational Institute
Secondary: Public- 5 bath
- 3 bed
- 3500 sqft
209 HUME Road, Puslinch, Ontario • N0B 2J0 • Rural Puslinch

