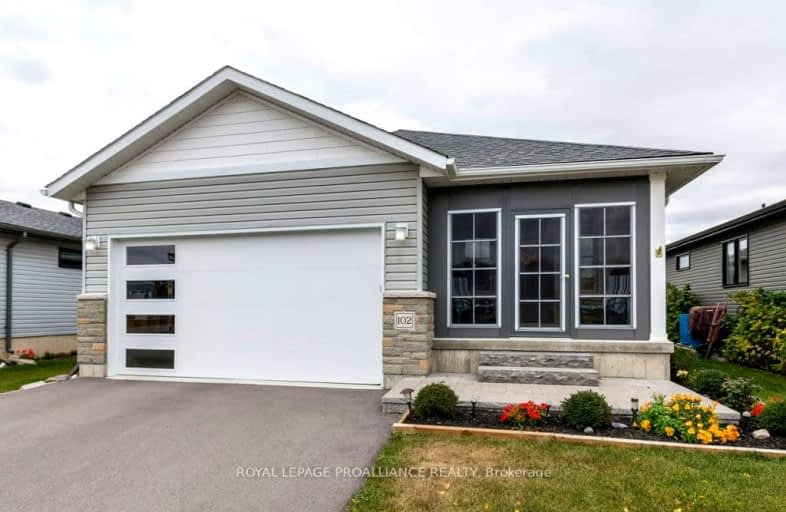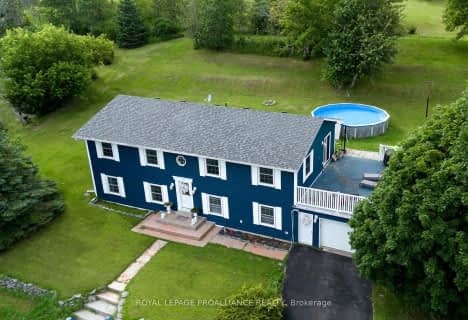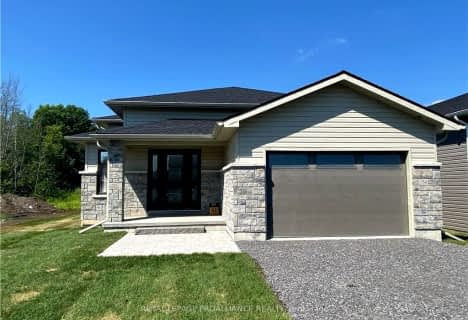Car-Dependent
- Almost all errands require a car.
Somewhat Bikeable
- Almost all errands require a car.

North Trenton Public School
Elementary: PublicSacred Heart Catholic School
Elementary: CatholicV P Carswell Public School
Elementary: PublicStockdale Public School
Elementary: PublicFrankford Public School
Elementary: PublicStirling Public School
Elementary: PublicÉcole secondaire publique Marc-Garneau
Secondary: PublicSt Paul Catholic Secondary School
Secondary: CatholicTrenton High School
Secondary: PublicBayside Secondary School
Secondary: PublicCentennial Secondary School
Secondary: PublicEast Northumberland Secondary School
Secondary: Public-
Wing'n It
33 Monogram Place, Trenton, ON K8V 5P8 8.94km -
Social Club N' Pub
8 Trenton Street, Quinte West, ON K8V 4M9 10.41km -
Jack Tucker's Bar and Grill
1601 Wallbridge Loyalist Road, Belleville, ON K8N 4Z5 11.4km
-
Tim Hortons
11 Monogram Place, Trenton, ON K8V 5P8 8.94km -
McDonald's
18 Monogram Place, Trenton, ON K8V 6S3 9.02km -
Parsons Cafe & Catering
17 Frankford Cres, Trenton, ON K8V 6H8 10km
-
GoodLife Fitness
390 North Front Street, Belleville Quinte Mall, Belleville, ON K8P 3E1 16.19km -
Planet Fitness
199 Bell Boulevard, Belleville, ON K8P 5B8 16.21km -
Right Fit
300 Maitland Drive, Belleville, ON K8N 4Z5 16.42km
-
Rexall Pharma Plus
173 Dundas E, Quinte West, ON K8V 2Z5 11.88km -
Shoppers Drug Mart
83 Dundas Street W, Trenton, ON K8V 3P3 12.21km -
Smylie’s Your Independent Grocer
293 Dundas Street E, Trenton, ON K8V 1M1 12.17km
-
The 3 Jacks Steak Restaurant
15 Mill Street, Frankford, ON K0K 2C0 1.04km -
Subway
3 Trent Street S, Quinte West, ON K0K 2C0 1.07km -
Dimitri's Pizzeria
22 S Trent Street, Quinte West, ON K0K 2C0 1.14km
-
Quinte Mall
390 N Front Street, Belleville, ON K8P 3E1 16.3km -
Dollarama - Wal-Mart Centre
264 Millennium Pkwy, Belleville, ON K8N 4Z5 16.76km -
Canadian Tire
285 Dundas Street East, Trenton, ON K8V 1M1 12.33km
-
Smylie’s Your Independent Grocer
293 Dundas Street E, Trenton, ON K8V 1M1 12.17km -
Metro
53 Quinte Street, Trenton, ON K8V 3S8 12.39km -
Taste of Country
16 Roblin Road, Belleville, ON K8N 4Z5 15.22km
-
LCBO
Highway 7, Havelock, ON K0L 1Z0 31.66km -
Liquor Control Board of Ontario
2 Lake Street, Picton, ON K0K 2T0 42.79km -
The Beer Store
570 Lansdowne Street W, Peterborough, ON K9J 1Y9 58.32km
-
Napa Autopro - Cormier's Auto Repair
276 Front St, Trenton, ON K8V 4P3 11.49km -
Canadian Tire Gas+
17278 Highway 401, Brighton, ON K0K 1H0 11.85km -
Canadian Tire Gas+
17277 Highway 401 Eastbound S, Brighton, ON K0K 1H0 11.85km
-
Centre Theatre
120 Dundas Street W, Trenton, ON K8V 3P3 12.23km -
Belleville Cineplex
321 Front Street, Belleville, ON K8N 2Z9 16.02km -
Galaxy Cinemas Belleville
160 Bell Boulevard, Belleville, ON K8P 5L2 16.32km
-
Marmora Public Library
37 Forsyth St, Marmora, ON K0K 2M0 31.11km -
County of Prince Edward Public Library, Picton Branch
208 Main Street, Picton, ON K0K 2T0 43.19km -
Lennox & Addington County Public Library Office
97 Thomas Street E, Napanee, ON K7R 4B9 52.38km
-
Quinte Health Care Belleville General Hospital
265 Dundas Street E, Belleville, ON K8N 5A9 19.81km -
Prince Edward County Memorial Hospital
403 Picton Main Street, Picton, ON K0K 2T0 43km -
Lennox & Addington County General Hospital
8 Richmond Park Drive, Napanee, ON K7R 2Z4 51.02km
- 2 bath
- 5 bed
- 2000 sqft
50 South Trent Street, Quinte West, Ontario • K0K 2C0 • Quinte West
- 3 bath
- 3 bed
278 North Trent Street Street, Quinte West, Ontario • K0K 2C0 • Frankford Ward
- 3 bath
- 4 bed
- 1500 sqft
28 North Trent Street, Quinte West, Ontario • K0K 2C0 • Quinte West
- 2 bath
- 2 bed
- 1100 sqft
244 North Trent Street, Quinte West, Ontario • K0K 2C0 • Quinte West














