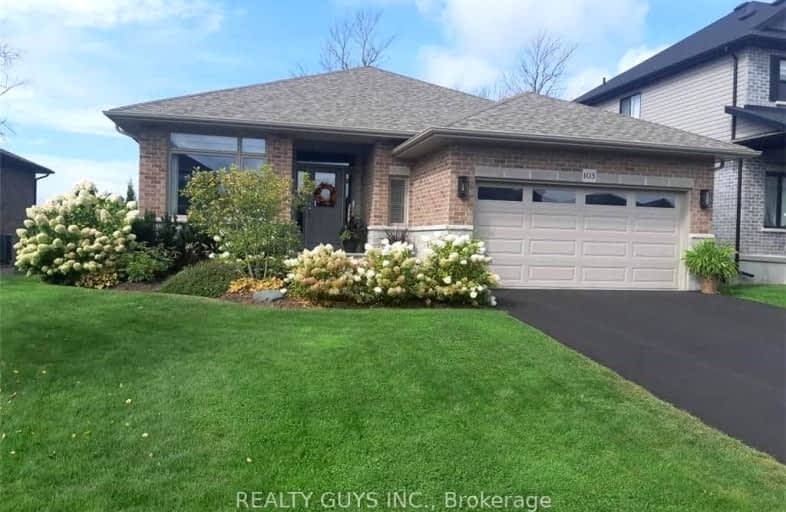Car-Dependent
- Almost all errands require a car.
Somewhat Bikeable
- Most errands require a car.

Sir James Whitney/Sagonaska Elementary School
Elementary: ProvincialSir James Whitney School for the Deaf
Elementary: ProvincialMassassaga-Rednersville Public School
Elementary: PublicSusanna Moodie Senior Elementary School
Elementary: PublicSir John A Macdonald Public School
Elementary: PublicBayside Public School
Elementary: PublicSir James Whitney/Sagonaska Secondary School
Secondary: ProvincialSir James Whitney School for the Deaf
Secondary: ProvincialÉcole secondaire publique Marc-Garneau
Secondary: PublicQuinte Secondary School
Secondary: PublicBayside Secondary School
Secondary: PublicCentennial Secondary School
Secondary: Public-
Jack Cook's Wee Sports Pub
436 Dundas Street W, Belleville, ON K8P 1B5 5.73km -
Boston Pizza
227 Dundas St E, Trenton, ON K8V 1L8 7.27km -
Legendz Pub
5529 Ontario 62, Belleville, ON K8N 4Z7 7.49km
-
McDonald's
266 Dundas St East Trenton Town Ctr, Trenton, ON K8V 5Z9 6.89km -
Tim Horton's
161 Bridge Street W, Belleville, ON K8P 1K2 7.29km -
Tim Horton's
235 Dundas Street E, Quinte West, ON K8V 1L8 7.22km
-
Planet Fitness
199 Bell Boulevard, Belleville, ON K8P 5B8 8.51km -
GoodLife Fitness
390 North Front Street, Belleville Quinte Mall, Belleville, ON K8P 3E1 8.81km -
Right Fit
300 Maitland Drive, Belleville, ON K8N 4Z5 10.26km
-
Smylie’s Your Independent Grocer
293 Dundas Street E, Trenton, ON K8V 1M1 6.83km -
Shoppers Drug Mart
150 Sidney Street., Belleville, ON K8P 5L6 7.04km -
Rexall Pharma Plus
173 Dundas E, Quinte West, ON K8V 2Z5 7.83km
-
Farmers Daughter Sub Shoppe
1-1325 Old Highway 2, Belleville, ON K8N 4Z2 0.61km -
Goodys Pizzeria Bayside
748 Old Highway 2, Trenton, ON K8V 5P5 2.55km -
Nineteen Restaurant & Patio
1849 Old Highway 2, Belleville, ON K8N 4Z2 2.84km
-
Quinte Mall
390 N Front Street, Belleville, ON K8P 3E1 8.86km -
Dollarama - Wal-Mart Centre
264 Millennium Pkwy, Belleville, ON K8N 4Z5 9.7km -
Canadian Tire
285 Dundas Street East, Trenton, ON K8V 1M1 6.93km
-
Smylie’s Your Independent Grocer
293 Dundas Street E, Trenton, ON K8V 1M1 6.83km -
Taste of Country
16 Roblin Road, Belleville, ON K8N 4Z5 8.6km -
Metro
53 Quinte Street, Trenton, ON K8V 3S8 8.71km
-
Liquor Control Board of Ontario
2 Lake Street, Picton, ON K0K 2T0 29.54km -
LCBO
Highway 7, Havelock, ON K0L 1Z0 44.95km
-
Ultramar Gas Bar
1560 Old Highway 2, Quinte West, ON K8N 4Z2 1.8km -
Ralph Neale's Belleville Dodge Chrysler Jeep Ram
658 Dundas Street W, Belleville, ON K8N 5J1 4.5km -
Esso
17464 Old Highway 2, Quinte West, ON K8V 5P7 6km
-
Galaxy Cinemas Belleville
160 Bell Boulevard, Belleville, ON K8P 5L2 8.78km -
Belleville Cineplex
321 Front Street, Belleville, ON K8N 2Z9 8.71km -
Centre Theatre
120 Dundas Street W, Trenton, ON K8V 3P3 8.71km
-
County of Prince Edward Public Library, Picton Branch
208 Main Street, Picton, ON K0K 2T0 30km -
Marmora Public Library
37 Forsyth St, Marmora, ON K0K 2M0 42.57km -
Lennox & Addington County Public Library Office
25 River Road, Napanee, ON K7R 3S6 43.95km
-
Quinte Health Care Belleville General Hospital
265 Dundas Street E, Belleville, ON K8N 5A9 9.71km -
Prince Edward County Memorial Hospital
403 Picton Main Street, Picton, ON K0K 2T0 29.88km -
Lennox & Addington County General Hospital
8 Richmond Park Drive, Napanee, ON K7R 2Z4 42.56km
- 3 bath
- 3 bed
- 1500 sqft
54 Stonecrest Boulevard, Quinte West, Ontario • K8R 0A4 • Quinte West
- 3 bath
- 3 bed
- 2000 sqft
67 Stonecrest Boulevard North, Quinte West, Ontario • K8R 0A5 • Sidney Ward
- 3 bath
- 3 bed
- 1100 sqft
53 Stonecrest Boulevard, Quinte West, Ontario • K8R 0A5 • Quinte West





