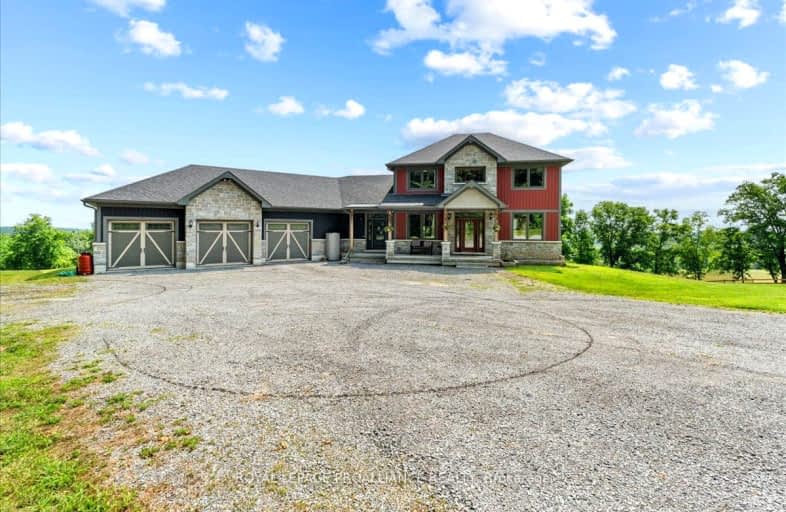Car-Dependent
- Almost all errands require a car.
0
/100
Somewhat Bikeable
- Almost all errands require a car.
1
/100

Georges Vanier Catholic School
Elementary: Catholic
11.89 km
Foxboro Public School
Elementary: Public
4.51 km
Frankford Public School
Elementary: Public
11.30 km
Park Dale Public School
Elementary: Public
12.36 km
Harmony Public School
Elementary: Public
9.01 km
Stirling Public School
Elementary: Public
5.64 km
Sir James Whitney/Sagonaska Secondary School
Secondary: Provincial
14.86 km
Sir James Whitney School for the Deaf
Secondary: Provincial
14.86 km
Quinte Secondary School
Secondary: Public
13.05 km
Bayside Secondary School
Secondary: Public
16.04 km
St Theresa Catholic Secondary School
Secondary: Catholic
12.35 km
Centennial Secondary School
Secondary: Public
14.23 km


