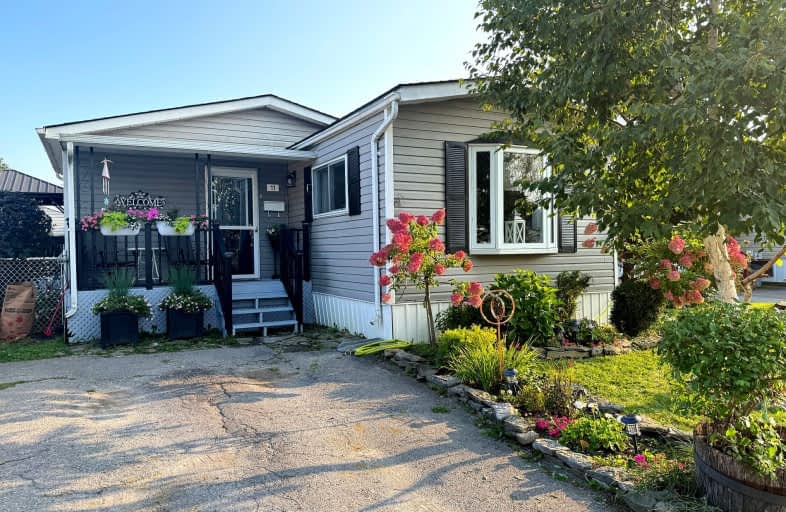Car-Dependent
- Almost all errands require a car.
10
/100
Somewhat Bikeable
- Most errands require a car.
37
/100

École élémentaire publique Marc-Garneau
Elementary: Public
4.75 km
Massassaga-Rednersville Public School
Elementary: Public
4.60 km
École élémentaire catholique L'Envol
Elementary: Catholic
4.61 km
École élémentaire publique Cité Jeunesse
Elementary: Public
4.64 km
St Mary Catholic School
Elementary: Catholic
5.68 km
Bayside Public School
Elementary: Public
1.76 km
Sir James Whitney/Sagonaska Secondary School
Secondary: Provincial
8.01 km
Sir James Whitney School for the Deaf
Secondary: Provincial
8.01 km
École secondaire publique Marc-Garneau
Secondary: Public
4.64 km
Trenton High School
Secondary: Public
8.06 km
Bayside Secondary School
Secondary: Public
1.70 km
Centennial Secondary School
Secondary: Public
8.23 km
-
Ghent Park
Ghent Dr (btw Highside & Dorthy), Bayside ON 0.53km -
Zwick's Park
Belleville ON 1.67km -
Walter Hamilton Park
Montrose Rd (Montrose & Old Highway 2), Quinte West ON 3.69km
-
BMO Bank of Montreal
65 Yukon St, Astra ON K0K 3W0 3.54km -
BMO Bank of Montreal
241 Rcaf Rd, Trenton ON K0K 3W0 4.4km -
Scotiabank
Trenton Town Ctr (266 Dundas St. E), Trenton ON 5.25km








