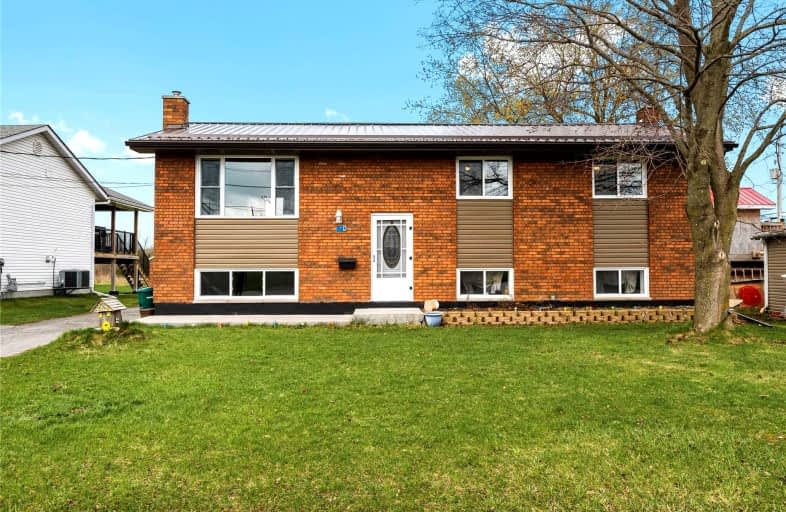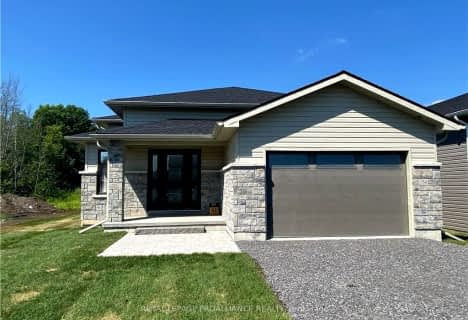Car-Dependent
- Almost all errands require a car.
Somewhat Bikeable
- Most errands require a car.

Trent River Public School
Elementary: PublicNorth Trenton Public School
Elementary: PublicSacred Heart Catholic School
Elementary: CatholicV P Carswell Public School
Elementary: PublicStockdale Public School
Elementary: PublicFrankford Public School
Elementary: PublicSir James Whitney School for the Deaf
Secondary: ProvincialÉcole secondaire publique Marc-Garneau
Secondary: PublicSt Paul Catholic Secondary School
Secondary: CatholicTrenton High School
Secondary: PublicBayside Secondary School
Secondary: PublicCentennial Secondary School
Secondary: Public-
Tourism Park
Quinte West ON 1.09km -
Island Park
Quinte West ON 8.25km -
Stella Park
Trenton ON 9.81km
-
Bayshore Credit Union Ltd
34 South Trent, Frankford ON K0K 2C0 0.52km -
HSBC ATM
34 S Trent St, Frankford ON K0K 2C0 0.53km -
BMO Bank of Montreal
2 Mill St (at Trent St N), Frankford ON K0K 2C0 0.69km
- 2 bath
- 5 bed
- 2000 sqft
50 South Trent Street, Quinte West, Ontario • K0K 2C0 • Quinte West
- 3 bath
- 3 bed
278 North Trent Street Street, Quinte West, Ontario • K0K 2C0 • Frankford Ward














