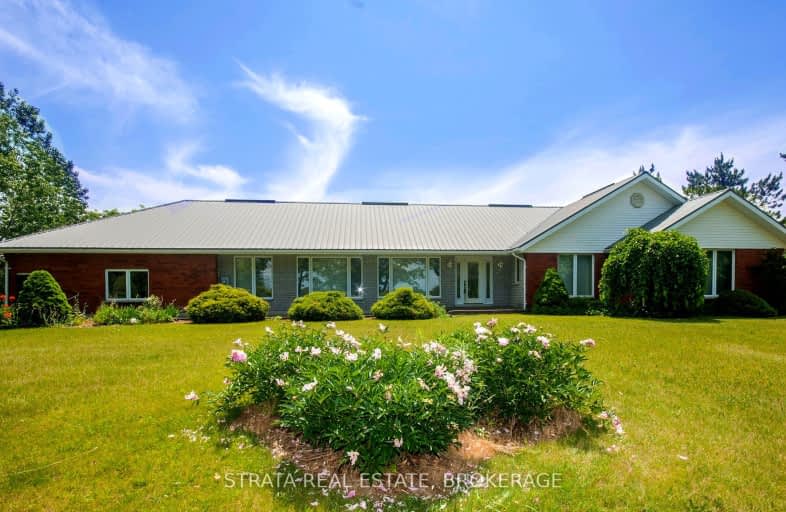Car-Dependent
- Almost all errands require a car.
0
/100
Somewhat Bikeable
- Almost all errands require a car.
16
/100

Sacred Heart Catholic School
Elementary: Catholic
12.35 km
Stockdale Public School
Elementary: Public
11.46 km
Foxboro Public School
Elementary: Public
6.49 km
Frankford Public School
Elementary: Public
9.42 km
Harmony Public School
Elementary: Public
10.96 km
Stirling Public School
Elementary: Public
4.18 km
Sir James Whitney School for the Deaf
Secondary: Provincial
15.62 km
École secondaire publique Marc-Garneau
Secondary: Public
17.16 km
Quinte Secondary School
Secondary: Public
14.15 km
Bayside Secondary School
Secondary: Public
15.90 km
St Theresa Catholic Secondary School
Secondary: Catholic
13.69 km
Centennial Secondary School
Secondary: Public
15.03 km
-
Henry Street Park
Henry St (btw George & Elizabeth), Stirling ON 3.9km -
Dog Park
Station St (Loyalist County Hiking and Snowmobile Trail), Stirling ON K0K 3E0 4.51km -
Tourism Park
Quinte West ON 8.99km
-
BMO Bank of Montreal
7 Front St, Stirling ON K0K 3E0 4.1km -
TD Bank Financial Group
44 North St, Stirling ON K0K 3E0 4.3km -
TD Canada Trust ATM
44 North St, Stirling ON K0K 3E0 4.31km


