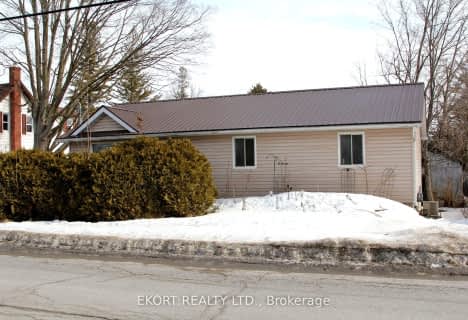
North Trenton Public School
Elementary: Public
9.34 km
Sacred Heart Catholic School
Elementary: Catholic
3.61 km
V P Carswell Public School
Elementary: Public
8.88 km
Stockdale Public School
Elementary: Public
1.26 km
Frankford Public School
Elementary: Public
3.01 km
Murray Centennial Public School
Elementary: Public
10.43 km
École secondaire publique Marc-Garneau
Secondary: Public
10.51 km
St Paul Catholic Secondary School
Secondary: Catholic
11.05 km
Campbellford District High School
Secondary: Public
18.30 km
Trenton High School
Secondary: Public
10.87 km
Bayside Secondary School
Secondary: Public
14.23 km
East Northumberland Secondary School
Secondary: Public
18.06 km


