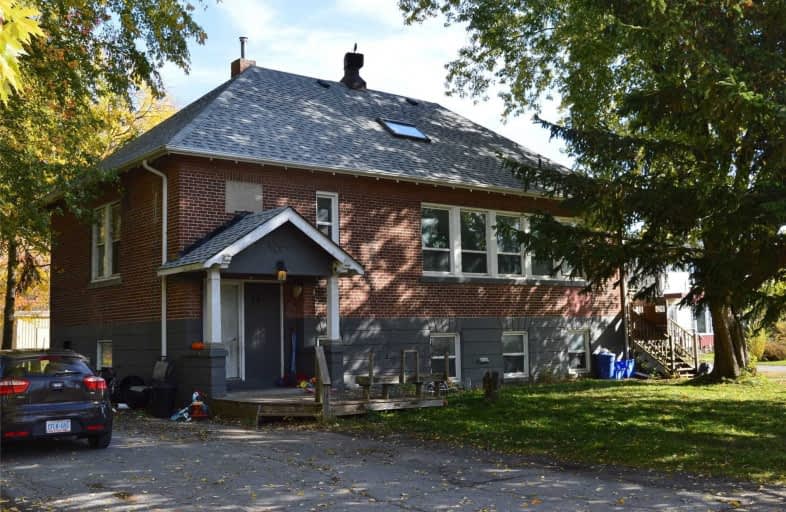Sold on Jan 13, 2021
Note: Property is not currently for sale or for rent.

-
Type: Triplex
-
Style: Other
-
Size: 2500 sqft
-
Lot Size: 131.13 x 172.6 Feet
-
Age: 51-99 years
-
Taxes: $1,998 per year
-
Days on Site: 36 Days
-
Added: Dec 08, 2020 (1 month on market)
-
Updated:
-
Last Checked: 3 months ago
-
MLS®#: X5060524
-
Listed By: Re/max quinte ltd., brokerage
Attention Investors! Very Solid Double Brick Triplex With 1 Bdrm Unit, 2 Bdrm Unit & Spacious 950 Sq Ft 3 Bdrm Unit, All Currently Rented With Great Tenants. Common Area Coin Operated Laundry. Large Loft Area Could Be Repurposed. 32' X 24' Storage Unit Out Back Is Equipped With Baseboard Heater (Not Currently Connected) Economical Natural Gas Fired Hot Water Boiler Heating System With Separate Controls In Each Unit. 2 Separate Driveways For Tenant Parking.
Extras
3 Fridges, 3 Stoves, 3 Water Heaters, Coin Operated Washer And Dryer, 3 Sump Pumps, Carbon Monoxide Detectors, Smoke Detectors
Property Details
Facts for 19 Quinte View Road, Quinte West
Status
Days on Market: 36
Last Status: Sold
Sold Date: Jan 13, 2021
Closed Date: Feb 04, 2021
Expiry Date: Mar 31, 2021
Sold Price: $480,000
Unavailable Date: Jan 13, 2021
Input Date: Dec 08, 2020
Property
Status: Sale
Property Type: Triplex
Style: Other
Size (sq ft): 2500
Age: 51-99
Area: Quinte West
Availability Date: Flexible
Assessment Amount: $159,000
Assessment Year: 2020
Inside
Bedrooms: 6
Bathrooms: 3
Kitchens: 3
Rooms: 15
Den/Family Room: No
Air Conditioning: None
Fireplace: No
Laundry Level: Lower
Central Vacuum: N
Washrooms: 3
Utilities
Electricity: Yes
Gas: Yes
Cable: Yes
Telephone: Yes
Building
Basement: None
Heat Type: Radiant
Heat Source: Gas
Exterior: Brick
Elevator: N
UFFI: No
Energy Certificate: N
Green Verification Status: N
Water Supply: Municipal
Physically Handicapped-Equipped: N
Special Designation: Other
Other Structures: Workshop
Retirement: N
Parking
Driveway: Front Yard
Garage Type: None
Covered Parking Spaces: 6
Total Parking Spaces: 6
Fees
Tax Year: 2020
Tax Legal Description: Lt 15 Rcp 2191 Sidney; Quinte West; Hastings
Taxes: $1,998
Highlights
Feature: Cul De Sac
Feature: Golf
Feature: Place Of Worship
Feature: School
Land
Cross Street: Old Hwy 2 & Quinte V
Municipality District: Quinte West
Fronting On: East
Parcel Number: 404170009
Pool: None
Sewer: Septic
Lot Depth: 172.6 Feet
Lot Frontage: 131.13 Feet
Acres: .50-1.99
Zoning: Residential
Waterfront: None
Rooms
Room details for 19 Quinte View Road, Quinte West
| Type | Dimensions | Description |
|---|---|---|
| Living Lower | - | |
| Kitchen Lower | - | |
| Master Lower | - | |
| 2nd Br Lower | - | |
| 3rd Br Lower | - | |
| Living Upper | - | |
| Kitchen Upper | - | |
| Master Upper | - | |
| 2nd Br Upper | - | |
| Living Upper | - | |
| Kitchen Upper | - | |
| Master Upper | - |
| XXXXXXXX | XXX XX, XXXX |
XXXX XXX XXXX |
$XXX,XXX |
| XXX XX, XXXX |
XXXXXX XXX XXXX |
$XXX,XXX |
| XXXXXXXX XXXX | XXX XX, XXXX | $480,000 XXX XXXX |
| XXXXXXXX XXXXXX | XXX XX, XXXX | $499,900 XXX XXXX |

Trent River Public School
Elementary: PublicÉcole élémentaire publique Marc-Garneau
Elementary: PublicÉcole élémentaire catholique L'Envol
Elementary: CatholicÉcole élémentaire publique Cité Jeunesse
Elementary: PublicSt Mary Catholic School
Elementary: CatholicBayside Public School
Elementary: PublicSir James Whitney/Sagonaska Secondary School
Secondary: ProvincialSir James Whitney School for the Deaf
Secondary: ProvincialÉcole secondaire publique Marc-Garneau
Secondary: PublicSt Paul Catholic Secondary School
Secondary: CatholicTrenton High School
Secondary: PublicBayside Secondary School
Secondary: Public- 2 bath
- 6 bed
25 Quinte View Drive, Quinte West, Ontario • K8V 5P5 • Quinte West



