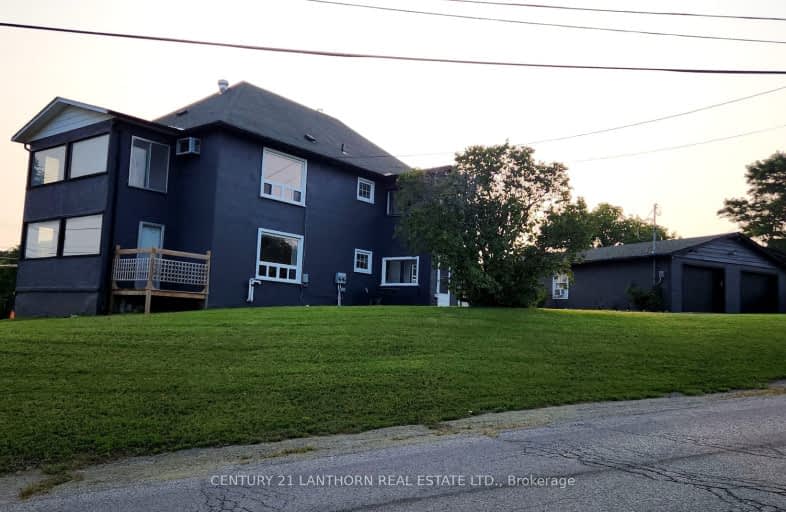Car-Dependent
- Almost all errands require a car.
13
/100
Somewhat Bikeable
- Almost all errands require a car.
21
/100

North Trenton Public School
Elementary: Public
10.37 km
Sacred Heart Catholic School
Elementary: Catholic
4.30 km
V P Carswell Public School
Elementary: Public
9.78 km
Stockdale Public School
Elementary: Public
0.17 km
Frankford Public School
Elementary: Public
2.48 km
Murray Centennial Public School
Elementary: Public
11.52 km
École secondaire publique Marc-Garneau
Secondary: Public
11.36 km
St Paul Catholic Secondary School
Secondary: Catholic
12.10 km
Campbellford District High School
Secondary: Public
17.62 km
Trenton High School
Secondary: Public
11.90 km
Bayside Secondary School
Secondary: Public
14.70 km
East Northumberland Secondary School
Secondary: Public
19.13 km
-
Diamond Street Park
Quinte West ON K0K 2C0 2.82km -
Tourism Park
Quinte West ON 3.13km -
Forest Ridge Park
Frankford ON K0K 2C0 3.35km
-
BMO Bank of Montreal
2 Mill St (at Trent St N), Frankford ON K0K 2C0 2.68km -
HSBC ATM
34 S Trent St, Frankford ON K0K 2C0 2.76km -
BMO Bank of Montreal
241 Rcaf Rd, Trenton ON K0K 3W0 11.18km


