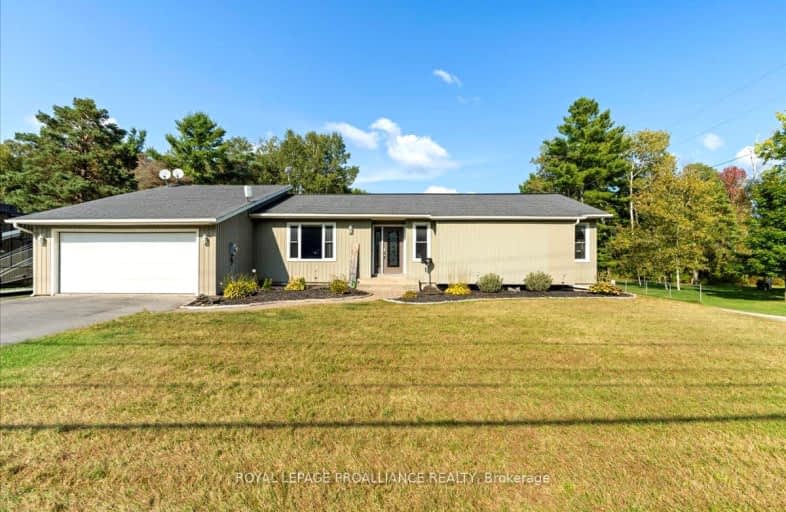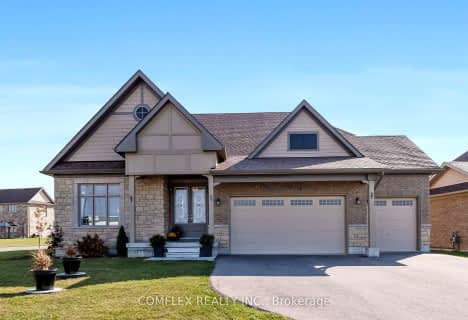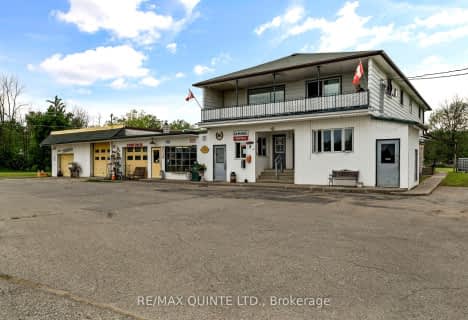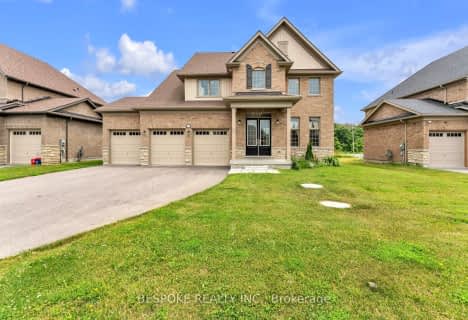Car-Dependent
- Almost all errands require a car.
Somewhat Bikeable
- Most errands require a car.

Trent River Public School
Elementary: PublicNorth Trenton Public School
Elementary: PublicSt Paul Catholic Elementary School
Elementary: CatholicSt Peter Catholic School
Elementary: CatholicPrince Charles Public School
Elementary: PublicMurray Centennial Public School
Elementary: PublicSir James Whitney School for the Deaf
Secondary: ProvincialÉcole secondaire publique Marc-Garneau
Secondary: PublicSt Paul Catholic Secondary School
Secondary: CatholicTrenton High School
Secondary: PublicBayside Secondary School
Secondary: PublicEast Northumberland Secondary School
Secondary: Public-
Westfall Memorial Park
2525 Cty Rd 64 (Hwy 33 & Cty Rd 64), Carrying Place ON 1.16km -
Colasante R V Park & Marina
97 Carter Rd, Carrying Place ON K0K 1L0 3.68km -
Kinsmen Dog Park
Dufferin St, Quinte West ON 4.49km
-
HSBC ATM
17538A Hwy 2, Trenton ON K8V 0A7 4.58km -
Kawartha Credit Union
107 Dundas St W, Trenton ON K8V 3P4 5.26km -
BMO Bank of Montreal
153 Quinte St, Trenton ON K8V 3S8 5.27km
- 3 bath
- 4 bed
- 1500 sqft
184 Harbard Road, Prince Edward County, Ontario • K0K 1L0 • Ameliasburgh
- 4 bath
- 5 bed
- 2500 sqft
62 Summer Breeze Drive, Quinte West, Ontario • K0K 1L0 • Quinte West
- 3 bath
- 4 bed
- 2500 sqft
85 Summer Breeze Drive, Quinte West, Ontario • K0K 1L0 • Quinte West
- 3 bath
- 4 bed
- 2000 sqft
47 East Vista Terrace, Quinte West, Ontario • K0K 1L0 • Quinte West
- 3 bath
- 4 bed
- 2000 sqft
57 Harbard Road, Prince Edward County, Ontario • K0K 1L0 • Ameliasburgh
- 3 bath
- 4 bed
- 2000 sqft
16 East Vista Terrace, Quinte West, Ontario • K0K 1L0 • Quinte West
- 3 bath
- 4 bed
- 2500 sqft
12 Summer Breeze Drive, Quinte West, Ontario • K0K 1L0 • Quinte West




















