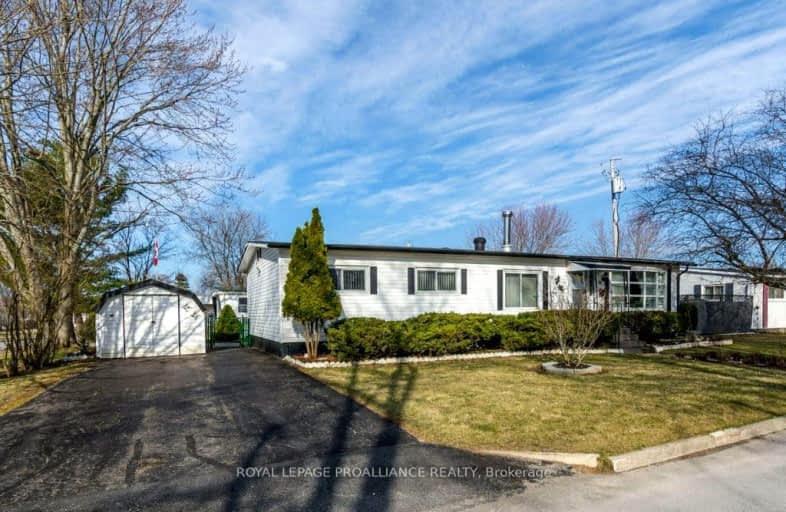Car-Dependent
- Almost all errands require a car.
6
/100
Somewhat Bikeable
- Most errands require a car.
39
/100

École élémentaire publique Marc-Garneau
Elementary: Public
4.95 km
Massassaga-Rednersville Public School
Elementary: Public
4.63 km
École élémentaire catholique L'Envol
Elementary: Catholic
4.83 km
École élémentaire publique Cité Jeunesse
Elementary: Public
4.83 km
St Mary Catholic School
Elementary: Catholic
5.89 km
Bayside Public School
Elementary: Public
1.68 km
Sir James Whitney/Sagonaska Secondary School
Secondary: Provincial
7.81 km
Sir James Whitney School for the Deaf
Secondary: Provincial
7.81 km
École secondaire publique Marc-Garneau
Secondary: Public
4.83 km
Trenton High School
Secondary: Public
8.29 km
Bayside Secondary School
Secondary: Public
1.65 km
Centennial Secondary School
Secondary: Public
8.00 km
-
Zwick's Park
Belleville ON 1.99km -
Walter Hamilton Park
Montrose Rd (Montrose & Old Highway 2), Quinte West ON 3.57km -
Quinte Conservation Dog Park
2061 Old Hwy (Wallbridge-Loyalist), Belleville ON K8N 4Z2 5.61km
-
CoinFlip Bitcoin ATM
743 Old Hwy 2, Trenton ON K8V 5P5 1.1km -
BMO Bank of Montreal
65 Yukon St, Astra ON K0K 3W0 3.83km -
BMO Bank of Montreal
241 Rcaf Rd, Trenton ON K0K 3W0 4.58km



