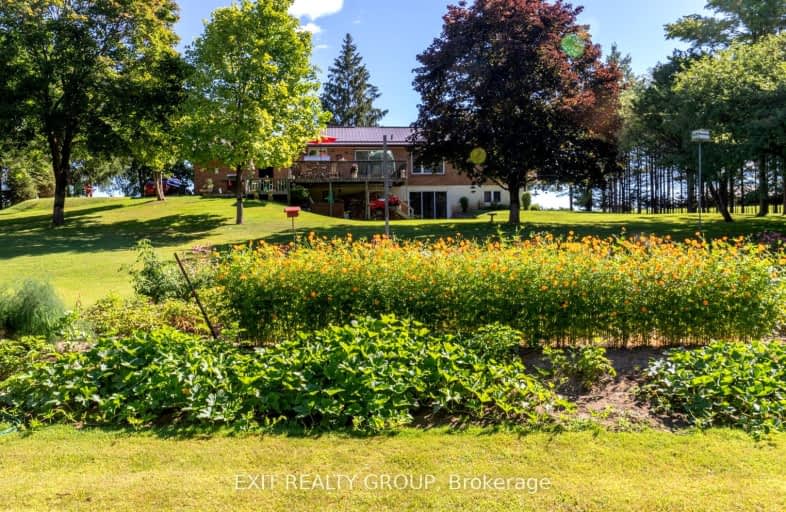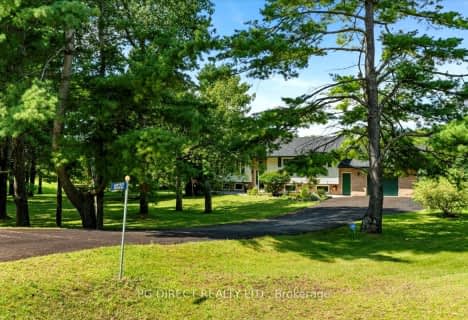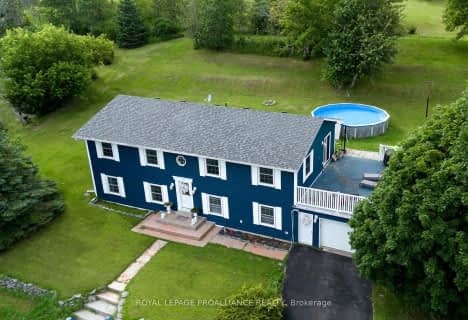
Video Tour
Car-Dependent
- Almost all errands require a car.
0
/100
Somewhat Bikeable
- Almost all errands require a car.
22
/100

North Trenton Public School
Elementary: Public
9.49 km
Sacred Heart Catholic School
Elementary: Catholic
4.78 km
V P Carswell Public School
Elementary: Public
9.43 km
Stockdale Public School
Elementary: Public
2.48 km
Frankford Public School
Elementary: Public
4.72 km
Murray Centennial Public School
Elementary: Public
10.25 km
École secondaire publique Marc-Garneau
Secondary: Public
11.17 km
St Paul Catholic Secondary School
Secondary: Catholic
11.08 km
Campbellford District High School
Secondary: Public
17.60 km
Trenton High School
Secondary: Public
10.98 km
Bayside Secondary School
Secondary: Public
15.45 km
East Northumberland Secondary School
Secondary: Public
16.90 km
-
Diamond Street Park
Quinte West ON K0K 2C0 4.64km -
Tourism Park
Quinte West ON 5.31km -
Forest Ridge Park
Frankford ON K0K 2C0 5.41km
-
BMO Bank of Montreal
2 Mill St (at Trent St N), Frankford ON K0K 2C0 4.81km -
HSBC ATM
34 S Trent St, Frankford ON K0K 2C0 4.82km -
HSBC ATM
17538A Hwy 2, Trenton ON K8V 0A7 11km






