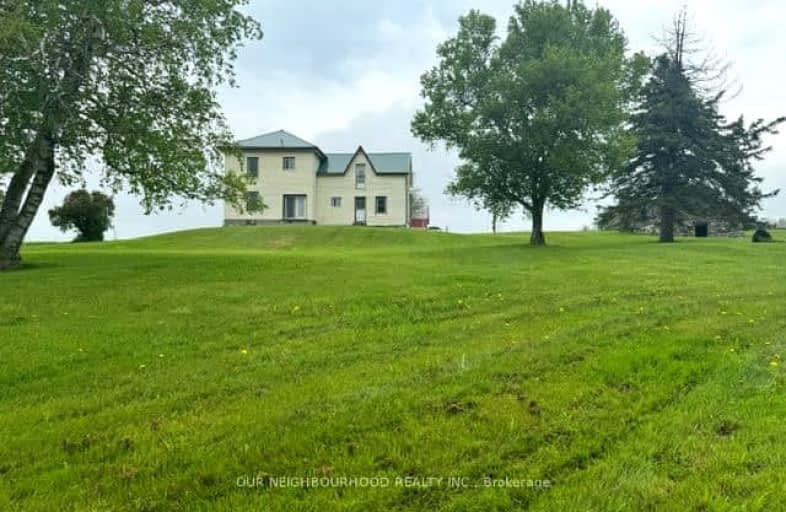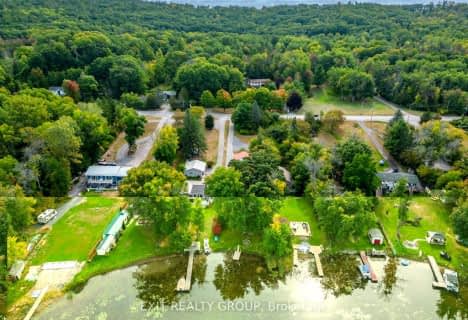Car-Dependent
- Almost all errands require a car.
Somewhat Bikeable
- Almost all errands require a car.

North Trenton Public School
Elementary: PublicSacred Heart Catholic School
Elementary: CatholicV P Carswell Public School
Elementary: PublicStockdale Public School
Elementary: PublicFrankford Public School
Elementary: PublicStirling Public School
Elementary: PublicÉcole secondaire publique Marc-Garneau
Secondary: PublicSt Paul Catholic Secondary School
Secondary: CatholicCampbellford District High School
Secondary: PublicTrenton High School
Secondary: PublicBayside Secondary School
Secondary: PublicCentennial Secondary School
Secondary: Public-
Jack Tucker's Bar and Grill
1601 Wallbridge Loyalist Road, Belleville, ON K8N 4Z5 12.27km -
Wing'n It
33 Monogram Place, Trenton, ON K8V 5P8 13.04km -
Social Club N' Pub
8 Trenton Street, Quinte West, ON K8V 4M9 14.56km
-
A Little Taste Of Paradise
23 W Front Street, Stirling, ON K0K 3E0 7.2km -
Jenny's Country Lane Coffee Shoppe & Restaurant
38 Mill St, Stirling, ON K0K 3E0 7.4km -
Tim Hortons
11 Monogram Place, Trenton, ON K8V 5P8 13.04km
-
GoodLife Fitness
390 North Front Street, Belleville Quinte Mall, Belleville, ON K8P 3E1 17.35km -
Planet Fitness
199 Bell Boulevard, Belleville, ON K8P 5B8 17.46km -
Right Fit
300 Maitland Drive, Belleville, ON K8N 4Z5 17.19km
-
Rexall Pharma Plus
173 Dundas E, Quinte West, ON K8V 2Z5 15.96km -
Smylie’s Your Independent Grocer
293 Dundas Street E, Trenton, ON K8V 1M1 16.18km -
Shoppers Drug Mart
83 Dundas Street W, Trenton, ON K8V 3P3 16.32km
-
Subway
3 Trent Street S, Quinte West, ON K0K 2C0 5km -
The 3 Jacks Steak Restaurant
15 Mill Street, Frankford, ON K0K 2C0 5.02km -
Dimitri's Pizzeria
22 S Trent Street, Quinte West, ON K0K 2C0 5.12km
-
Quinte Mall
390 N Front Street, Belleville, ON K8P 3E1 17.46km -
Dollarama - Wal-Mart Centre
264 Millennium Pkwy, Belleville, ON K8N 4Z5 17.74km -
Deja-Vu Boutique
6835 Highway 62, Belleville, ON K8N 4Z5 16.36km
-
Smylie’s Your Independent Grocer
293 Dundas Street E, Trenton, ON K8V 1M1 16.18km -
Taste of Country
16 Roblin Road, Belleville, ON K8N 4Z5 16.32km -
Metro
53 Quinte Street, Trenton, ON K8V 3S8 16.51km
-
LCBO
Highway 7, Havelock, ON K0L 1Z0 28.42km -
Liquor Control Board of Ontario
2 Lake Street, Picton, ON K0K 2T0 45.21km -
The Beer Store
570 Lansdowne Street W, Peterborough, ON K9J 1Y9 57.72km
-
10 Acre Truck Stop
902A Wallbridge-Loyalist Road, Belleville, ON K8N 4Z5 14.76km -
Napa Autopro - Cormier's Auto Repair
276 Front St, Trenton, ON K8V 4P3 15.61km -
Canadian Tire Gas+
17278 Highway 401, Brighton, ON K0K 1H0 15.75km
-
Centre Theatre
120 Dundas Street W, Trenton, ON K8V 3P3 16.34km -
Belleville Cineplex
321 Front Street, Belleville, ON K8N 2Z9 17.19km -
Galaxy Cinemas Belleville
160 Bell Boulevard, Belleville, ON K8P 5L2 17.51km
-
Marmora Public Library
37 Forsyth St, Marmora, ON K0K 2M0 27.03km -
County of Prince Edward Public Library, Picton Branch
208 Main Street, Picton, ON K0K 2T0 45.55km -
Lennox & Addington County Public Library Office
97 Thomas Street E, Napanee, ON K7R 4B9 52.25km
-
Quinte Health Care Belleville General Hospital
265 Dundas Street E, Belleville, ON K8N 5A9 21.35km -
Prince Edward County Memorial Hospital
403 Picton Main Street, Picton, ON K0K 2T0 45.29km -
Lennox & Addington County General Hospital
8 Richmond Park Drive, Napanee, ON K7R 2Z4 50.99km






